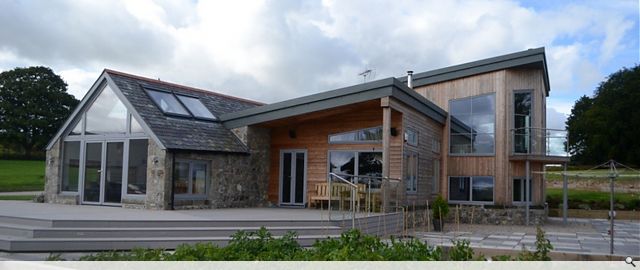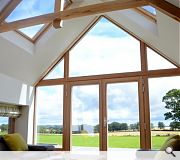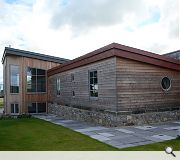The Steading
The original steading was highly unusual. The eaves line follows the gradient of the land and is not level, as most other steadings are. In fact, there is a 4 foot drop in the eaves line from one side to the other across the front elevation. This in itself presented challenges when fusing the design together.
There was a large agricultural building attached to the steading, which formed the basis of the design concept. Upon approach the design gives the impression of an agricultural building rising out from the steading as before. This design allowed a significant, extension to be constructed as part of the conversion of the steading. The steading is humble and quietly inviting, but behind the steading lies a bold piece of architecture that brings the design concept to life.
The modern extension is clad in timber with a high-level granite base course that connects the tradtional steading to the modern part of the house. There are panoramic views all around the site and this was reflected in the design of the glazing. The client brief was to design a family home that not only satisfied and appreciated the landscape setting, but also to design a home that was a unique piece of architecture.
There was a large agricultural building attached to the steading, which formed the basis of the design concept. Upon approach the design gives the impression of an agricultural building rising out from the steading as before. This design allowed a significant, extension to be constructed as part of the conversion of the steading. The steading is humble and quietly inviting, but behind the steading lies a bold piece of architecture that brings the design concept to life.
The modern extension is clad in timber with a high-level granite base course that connects the tradtional steading to the modern part of the house. There are panoramic views all around the site and this was reflected in the design of the glazing. The client brief was to design a family home that not only satisfied and appreciated the landscape setting, but also to design a home that was a unique piece of architecture.
PROJECT:
The Steading
LOCATION:
Chapel Park, Mintlaw, Aberdeenshire
CLIENT:
Private
ARCHITECT:
Baxter Design
STRUCTURAL ENGINEER:
Ramsay & Chalmers
QUANTITY SURVEYOR:
John Pascoe
Suppliers:
Main Contractor:
Ardinn Homes
Back to Housing
Browse by Category
Building Archive
- Buildings Archive 2024
- Buildings Archive 2023
- Buildings Archive 2022
- Buildings Archive 2021
- Buildings Archive 2020
- Buildings Archive 2019
- Buildings Archive 2018
- Buildings Archive 2017
- Buildings Archive 2016
- Buildings Archive 2015
- Buildings Archive 2014
- Buildings Archive 2013
- Buildings Archive 2012
- Buildings Archive 2011
- Buildings Archive 2010
- Buildings Archive 2009
- Buildings Archive 2008
- Buildings Archive 2007
- Buildings Archive 2006
Submit
Search
Features & Reports
For more information from the industry visit our Features & Reports section.





