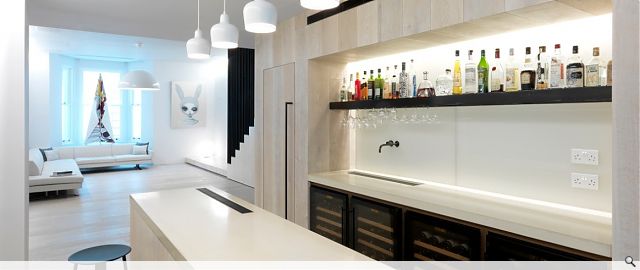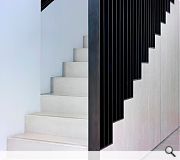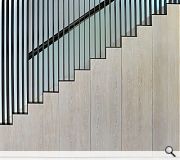Goldhurst Terrace
This project is a basement dig under a 3 storey Edwardian house. One of the key challenges of the brief was to introduce a new kind of space for the home. Primarily the room, covering the entire floor-plate of the building, was proposed as a different kind of social space for the family.
As is typical of most period plans, there are living and dining spaces on the ground floor. The addition of the basement room adds a much larger continuous volume than is possible anywhere else in the building. As a cinema space it creates an immersive experience, as a party room it can accommodate around 50 people comfortably – unusually generous for a period home. To service this use a dedicated bar space is provided in the centre of the room whilst a gym / spare room and bathroom are also created.
The materials choice for the space was a reductive range of surfaces. White oiled oak boards connect the spaces with the material running up the walls and around the island unit. In so doing the material lends a simplicity and hierarchy to the project. Bronze plated steelwork for stair balustrading and white concrete stairs, plinth and worktops complete the muted palette.
As is typical of most period plans, there are living and dining spaces on the ground floor. The addition of the basement room adds a much larger continuous volume than is possible anywhere else in the building. As a cinema space it creates an immersive experience, as a party room it can accommodate around 50 people comfortably – unusually generous for a period home. To service this use a dedicated bar space is provided in the centre of the room whilst a gym / spare room and bathroom are also created.
The materials choice for the space was a reductive range of surfaces. White oiled oak boards connect the spaces with the material running up the walls and around the island unit. In so doing the material lends a simplicity and hierarchy to the project. Bronze plated steelwork for stair balustrading and white concrete stairs, plinth and worktops complete the muted palette.
PROJECT:
Goldhurst Terrace
LOCATION:
London
CLIENT:
Private
ARCHITECT:
NORD Architecture
SERVICES ENGINEER:
SVM Glasgow
QUANTITY SURVEYOR:
Stace LLP
Suppliers:
Main Contractor:
A & I Construction
Back to Interiors and exhibitions
Browse by Category
Building Archive
- Buildings Archive 2024
- Buildings Archive 2023
- Buildings Archive 2022
- Buildings Archive 2021
- Buildings Archive 2020
- Buildings Archive 2019
- Buildings Archive 2018
- Buildings Archive 2017
- Buildings Archive 2016
- Buildings Archive 2015
- Buildings Archive 2014
- Buildings Archive 2013
- Buildings Archive 2012
- Buildings Archive 2011
- Buildings Archive 2010
- Buildings Archive 2009
- Buildings Archive 2008
- Buildings Archive 2007
- Buildings Archive 2006
Submit
Search
Features & Reports
For more information from the industry visit our Features & Reports section.





