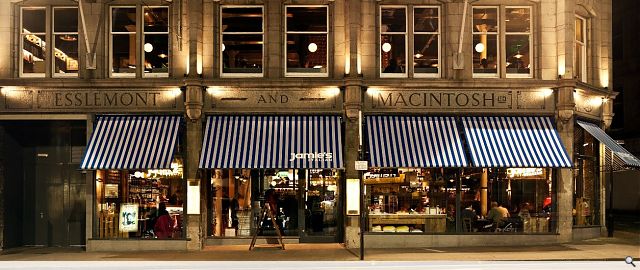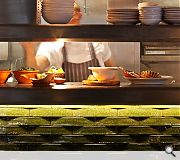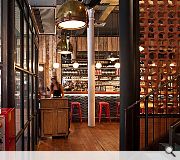Jamies Italian
The restaurant occupies the first and second floors of the Union Street frontage of the old Esslemont and Macintosh department store. This was a retail landmark in the city and is a listed building.
The design respects the original building, and restores the windows, cast iron structure and wooden floors. The exterior will be repaired and cleaned and the original mosaic signage retained.
Aberdeen will be the most northerly of Jamie’s Italian restaurants, it is known as the “Granite” or “Silver” City, and the greyness of the stone buildings, and North Sea weather is something we wanted to contrast with an interior that is warm and sunny.
The restaurant will reflect the scale and grandeur of E&M in its glory days, a patterned Terra cotta screen surrounds the staircase and forms a vibrant and dynamic centrepiece to both levels. The idea of fire and sun is further explored with the open kitchen, bar and antipasti counter. The palette of materials has been selected to create a warm welcoming and cosy interior.
The design respects the original building, and restores the windows, cast iron structure and wooden floors. The exterior will be repaired and cleaned and the original mosaic signage retained.
Aberdeen will be the most northerly of Jamie’s Italian restaurants, it is known as the “Granite” or “Silver” City, and the greyness of the stone buildings, and North Sea weather is something we wanted to contrast with an interior that is warm and sunny.
The restaurant will reflect the scale and grandeur of E&M in its glory days, a patterned Terra cotta screen surrounds the staircase and forms a vibrant and dynamic centrepiece to both levels. The idea of fire and sun is further explored with the open kitchen, bar and antipasti counter. The palette of materials has been selected to create a warm welcoming and cosy interior.
PROJECT:
Jamies Italian
LOCATION:
Union Street, Aberdeen
CLIENT:
Jamies Italian
ARCHITECT:
Stiff and Trevillion
STRUCTURAL ENGINEER:
Thomasons
QUANTITY SURVEYOR:
William Brady Associates
Suppliers:
Main Contractor:
Tekne Shopfitting
Photographer:
Keith Hunter
Back to Interiors and exhibitions
Browse by Category
Building Archive
- Buildings Archive 2024
- Buildings Archive 2023
- Buildings Archive 2022
- Buildings Archive 2021
- Buildings Archive 2020
- Buildings Archive 2019
- Buildings Archive 2018
- Buildings Archive 2017
- Buildings Archive 2016
- Buildings Archive 2015
- Buildings Archive 2014
- Buildings Archive 2013
- Buildings Archive 2012
- Buildings Archive 2011
- Buildings Archive 2010
- Buildings Archive 2009
- Buildings Archive 2008
- Buildings Archive 2007
- Buildings Archive 2006
Submit
Search
Features & Reports
For more information from the industry visit our Features & Reports section.





