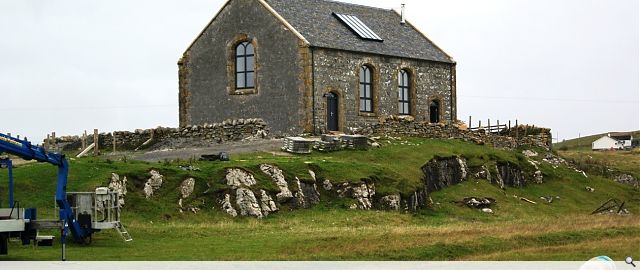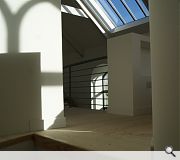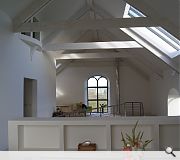Thomas Telford Parliamentary Church
The sea, sky, wind, sand and rock combine to make the western shore of the Outer Hebrides a unique environment which poses real challenges for living and designing due to its remoteness and extreme weather, but it has a rugged beauty which is primal, elemental and eternal.
Telford built the old church to last and it is testament to the skills of his masons that the walls stood unprotected for almost a century ferocious weather but were still sound in 2009.
The beauty and strength of the walls and the way they rise out of the rock head told us exactly what to do with the exterior of the building which was to celebrate that homogenous relationship with the site rock. We then capped the building with old Ballachulish slate and kept windows and doors very dark resulting in a very dense, dark stony exterior, every part of which is lichen covered like the rock in the ground.
The interior is white, light, warm, full of space with long internal views and truly uplifting outlook over the wild Hebridean landscape through big windows. This powerful contrast between dark and light, hard and soft, wild and warm reinforces the contrapuntal basis to the architecture where new white free forms dance within the rigorous geometry of Telford’s original.
The clear and contrasting definition of new and old not only brings about a dynamic interplay in light and space but is deeply respectful of the eternal spirit of the place and of the original architecture.
Telford built the old church to last and it is testament to the skills of his masons that the walls stood unprotected for almost a century ferocious weather but were still sound in 2009.
The beauty and strength of the walls and the way they rise out of the rock head told us exactly what to do with the exterior of the building which was to celebrate that homogenous relationship with the site rock. We then capped the building with old Ballachulish slate and kept windows and doors very dark resulting in a very dense, dark stony exterior, every part of which is lichen covered like the rock in the ground.
The interior is white, light, warm, full of space with long internal views and truly uplifting outlook over the wild Hebridean landscape through big windows. This powerful contrast between dark and light, hard and soft, wild and warm reinforces the contrapuntal basis to the architecture where new white free forms dance within the rigorous geometry of Telford’s original.
The clear and contrasting definition of new and old not only brings about a dynamic interplay in light and space but is deeply respectful of the eternal spirit of the place and of the original architecture.
PROJECT:
Thomas Telford Parliamentary Church
LOCATION:
Berneray, North Uist
CLIENT:
Private
ARCHITECT:
Patience & Highmore
Back to Historic Buildings & Conservation
Browse by Category
Building Archive
- Buildings Archive 2024
- Buildings Archive 2023
- Buildings Archive 2022
- Buildings Archive 2021
- Buildings Archive 2020
- Buildings Archive 2019
- Buildings Archive 2018
- Buildings Archive 2017
- Buildings Archive 2016
- Buildings Archive 2015
- Buildings Archive 2014
- Buildings Archive 2013
- Buildings Archive 2012
- Buildings Archive 2011
- Buildings Archive 2010
- Buildings Archive 2009
- Buildings Archive 2008
- Buildings Archive 2007
- Buildings Archive 2006
Submit
Search
Features & Reports
For more information from the industry visit our Features & Reports section.





