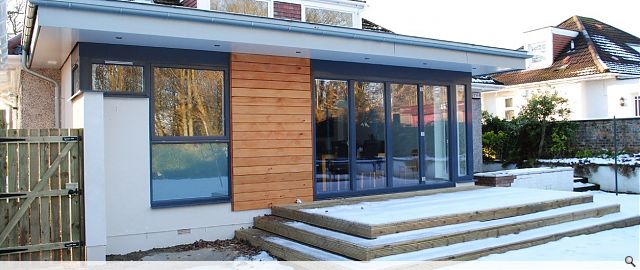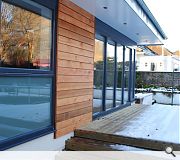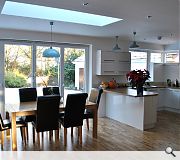Ross House
Our client's brief was simple: create a bright, spacious, open-plan extension to the rear of the house for 21st century kitchen, dining and living accommodation.
Our first step was to remove the dated, energy-expending conservatory structure which sat on the rear elevation and acted as a utility room. A new utility room was created within the existing kitchen space and connected with the hallway and external driveway via a new access door.
This cleared the path for a new bespoke structure across the rear elevation.
Due to the existing dormer windows at first floor level, we created a low pitched standing-seam zinc roof which extended beyond the wall line to provide the client with a semi-sheltered space to be enjoyed in all seasons. A generous rooflight helps create volume while illuminating the extension from above and ensures natural daylight penetrates deep into the floor plan.
The open-plan family space is created with kitchen and dining subtly sub-divided by worktop and breakfast bar. To the side of the dining space, within the existing footprint, lies the new living space for sofas, tv and general relaxation. These spaces, formerly disconnected and isolated, have now become the social heart of the home; a multipurpose space for modern family living.
Natural daylight is further provided by generous glazing. Corner windows break down what one would expect to be solid and allows the roof to sail overhead. The large bi-folding door can be opened up to truly connect this space with the garden and views beyond.
Externally, the building has been designed with a contemporary palette of smooth white render and western-red, open jointed cedar cladding.
Our client is delighted with the finished product and far exceeds anything they imagined possible.
Our desire is to bring imaginative and inspiring design to the everyday homeowner and to try and educate the public that good architecture is not out of their reach but can be embraced and enjoyed by them, their family and friends.
Our first step was to remove the dated, energy-expending conservatory structure which sat on the rear elevation and acted as a utility room. A new utility room was created within the existing kitchen space and connected with the hallway and external driveway via a new access door.
This cleared the path for a new bespoke structure across the rear elevation.
Due to the existing dormer windows at first floor level, we created a low pitched standing-seam zinc roof which extended beyond the wall line to provide the client with a semi-sheltered space to be enjoyed in all seasons. A generous rooflight helps create volume while illuminating the extension from above and ensures natural daylight penetrates deep into the floor plan.
The open-plan family space is created with kitchen and dining subtly sub-divided by worktop and breakfast bar. To the side of the dining space, within the existing footprint, lies the new living space for sofas, tv and general relaxation. These spaces, formerly disconnected and isolated, have now become the social heart of the home; a multipurpose space for modern family living.
Natural daylight is further provided by generous glazing. Corner windows break down what one would expect to be solid and allows the roof to sail overhead. The large bi-folding door can be opened up to truly connect this space with the garden and views beyond.
Externally, the building has been designed with a contemporary palette of smooth white render and western-red, open jointed cedar cladding.
Our client is delighted with the finished product and far exceeds anything they imagined possible.
Our desire is to bring imaginative and inspiring design to the everyday homeowner and to try and educate the public that good architecture is not out of their reach but can be embraced and enjoyed by them, their family and friends.
PROJECT:
Ross House
LOCATION:
Bearsden, Glasgow
CLIENT:
Dr & Mrs Ross
ARCHITECT:
Coogan Architects
STRUCTURAL ENGINEER:
O'Connor Sutton Cronin
Suppliers:
Main Contractor:
PAN Joiners
Glazing:
Nordica
Back to Housing
Browse by Category
Building Archive
- Buildings Archive 2024
- Buildings Archive 2023
- Buildings Archive 2022
- Buildings Archive 2021
- Buildings Archive 2020
- Buildings Archive 2019
- Buildings Archive 2018
- Buildings Archive 2017
- Buildings Archive 2016
- Buildings Archive 2015
- Buildings Archive 2014
- Buildings Archive 2013
- Buildings Archive 2012
- Buildings Archive 2011
- Buildings Archive 2010
- Buildings Archive 2009
- Buildings Archive 2008
- Buildings Archive 2007
- Buildings Archive 2006
Submit
Search
Features & Reports
For more information from the industry visit our Features & Reports section.





