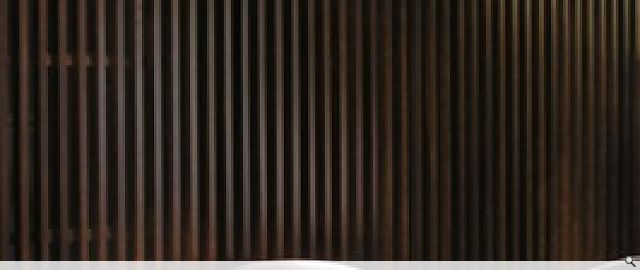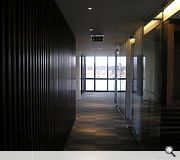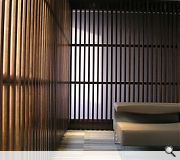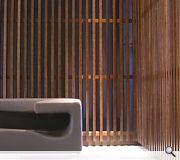Space Planning and Interior Fit-out for Lawyers Offices
PROJECT:
Space Planning and Interior Fit-out for Lawyers Offices
LOCATION:
Lindsays WS, 19 Canning Street, Edinburgh
CLIENT:
Lindsays WS
ARCHITECT:
Reiach and Hall Architects
QUANTITY SURVEYOR:
McLeman QS Network
Suppliers:
Main Contractor:
Laurence McIntosh Ltd
Photographer:
Reiach and Hall Architects Photography
Back to Retail/Commercial/Industrial
Browse by Category
Building Archive
- Buildings Archive 2024
- Buildings Archive 2023
- Buildings Archive 2022
- Buildings Archive 2021
- Buildings Archive 2020
- Buildings Archive 2019
- Buildings Archive 2018
- Buildings Archive 2017
- Buildings Archive 2016
- Buildings Archive 2015
- Buildings Archive 2014
- Buildings Archive 2013
- Buildings Archive 2012
- Buildings Archive 2011
- Buildings Archive 2010
- Buildings Archive 2009
- Buildings Archive 2008
- Buildings Archive 2007
- Buildings Archive 2006
Submit
Search
Features & Reports
For more information from the industry visit our Features & Reports section.






