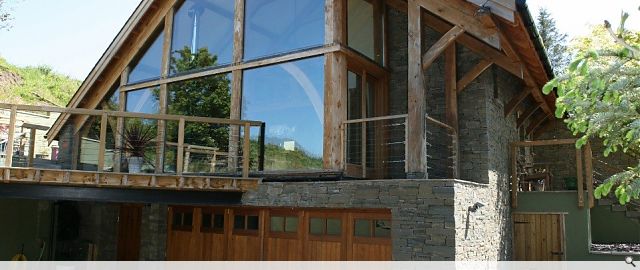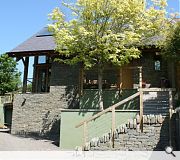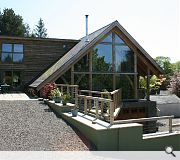Treetops House
The Project involved the complete and careful demolition of an existing dwelling house and the construction of a new energy efficient Eco House with a traditional oak frame.
Due to the existing house being of a low quality and with limited scope to significantly and sustainably improve this and its associated energy performance, the proposal was to remove the existing structure and construct a new energy efficient dwelling on the same footprint.
The new House has numerous sustainable features including a high performance envelope, solar panels, under floor heating, heat pump and integrated ventilation system. The proposed dwelling has an energy efficiency C rating and an Environmental Impact (CO2) B rating.
The west end elevation incorporates a glazed traditional oak frame with double height living space inside with fabulous views over the clients ground to the west. A triangular timber deck balcony helps to blend the inside and outside spaces.
Due to the existing house being of a low quality and with limited scope to significantly and sustainably improve this and its associated energy performance, the proposal was to remove the existing structure and construct a new energy efficient dwelling on the same footprint.
The new House has numerous sustainable features including a high performance envelope, solar panels, under floor heating, heat pump and integrated ventilation system. The proposed dwelling has an energy efficiency C rating and an Environmental Impact (CO2) B rating.
The west end elevation incorporates a glazed traditional oak frame with double height living space inside with fabulous views over the clients ground to the west. A triangular timber deck balcony helps to blend the inside and outside spaces.
PROJECT:
Treetops House
LOCATION:
Arbirlot, Angus
CLIENT:
Private
ARCHITECT:
Voigt Partnership
STRUCTURAL ENGINEER:
McKinney Nicolson Associates Limited
Suppliers:
Cladding Contractor:
Defined Stone
Timber Kit:
Timber Design & Construction (Gaetan Goubet)
Back to Housing
Browse by Category
Building Archive
- Buildings Archive 2024
- Buildings Archive 2023
- Buildings Archive 2022
- Buildings Archive 2021
- Buildings Archive 2020
- Buildings Archive 2019
- Buildings Archive 2018
- Buildings Archive 2017
- Buildings Archive 2016
- Buildings Archive 2015
- Buildings Archive 2014
- Buildings Archive 2013
- Buildings Archive 2012
- Buildings Archive 2011
- Buildings Archive 2010
- Buildings Archive 2009
- Buildings Archive 2008
- Buildings Archive 2007
- Buildings Archive 2006
Submit
Search
Features & Reports
For more information from the industry visit our Features & Reports section.





