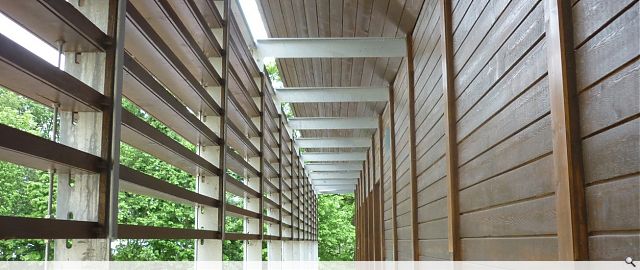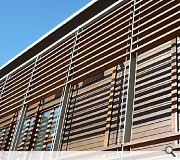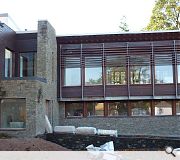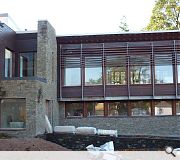Alderstone House
Simpson & Brown were appointed to alter and extend the existing B-listed C17th Alderstone House to provide serviced office accomodation to become a company headquarters builiding. The new extesnion provides open-plan modern office accomodation linked to the existing building by a central circulation core. The new extension sits to the rear of the site and offers floor to ceiling glazing giving views out to parkland. Solar shading is provided by timber louvers. Materials comprise of galvanised steel sections, and timber and natural stone wall cladding.
PROJECT:
Alderstone House
LOCATION:
MacMillan Road, kirkton Campus, Livingston
CLIENT:
Dundas Estates & Development Co. Ltd
ARCHITECT:
Simpson & Brown
STRUCTURAL ENGINEER:
Harley Haddow Partnership
SERVICES ENGINEER:
RSP
Suppliers:
Main Contractor:
Dundas Estates & Development Co. Ltd
Back to Historic Buildings & Conservation
Browse by Category
Building Archive
- Buildings Archive 2024
- Buildings Archive 2023
- Buildings Archive 2022
- Buildings Archive 2021
- Buildings Archive 2020
- Buildings Archive 2019
- Buildings Archive 2018
- Buildings Archive 2017
- Buildings Archive 2016
- Buildings Archive 2015
- Buildings Archive 2014
- Buildings Archive 2013
- Buildings Archive 2012
- Buildings Archive 2011
- Buildings Archive 2010
- Buildings Archive 2009
- Buildings Archive 2008
- Buildings Archive 2007
- Buildings Archive 2006
Submit
Search
Features & Reports
For more information from the industry visit our Features & Reports section.






