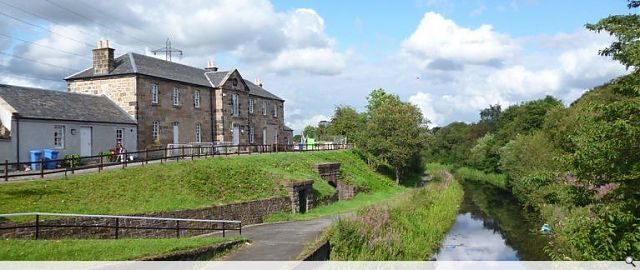Lambhill Stables
Phase 1 comprises the conversion of a former Grade B listed canal stables building, previously owned by British Waterways, to form a Learning Centre for domestic efficiency in energy. Accommodation comprises: workshops, studios, meeting rooms and a future visitor centre (Phase 2).
The building was partly demolished and the ashlar stone facades retained / restored. New windows, doors and roofs were added and the internals fully renewed to incorporate required services, lift and stairs.
The contact was procured by traditional means and a specialist Conservation Architect was employed by Holmes Miller to offer expert design advice and site supervision of the stonework.
The building was partly demolished and the ashlar stone facades retained / restored. New windows, doors and roofs were added and the internals fully renewed to incorporate required services, lift and stairs.
The contact was procured by traditional means and a specialist Conservation Architect was employed by Holmes Miller to offer expert design advice and site supervision of the stonework.
PROJECT:
Lambhill Stables
LOCATION:
Possilpark
CLIENT:
Lambhill Stables
ARCHITECT:
Holmes Miller
STRUCTURAL ENGINEER:
Les Alexander Associates
QUANTITY SURVEYOR:
RLF
Suppliers:
Main Contractor:
HBS Construction Ltd
Back to Historic Buildings & Conservation
Browse by Category
Building Archive
- Buildings Archive 2024
- Buildings Archive 2023
- Buildings Archive 2022
- Buildings Archive 2021
- Buildings Archive 2020
- Buildings Archive 2019
- Buildings Archive 2018
- Buildings Archive 2017
- Buildings Archive 2016
- Buildings Archive 2015
- Buildings Archive 2014
- Buildings Archive 2013
- Buildings Archive 2012
- Buildings Archive 2011
- Buildings Archive 2010
- Buildings Archive 2009
- Buildings Archive 2008
- Buildings Archive 2007
- Buildings Archive 2006
Submit
Search
Features & Reports
For more information from the industry visit our Features & Reports section.





