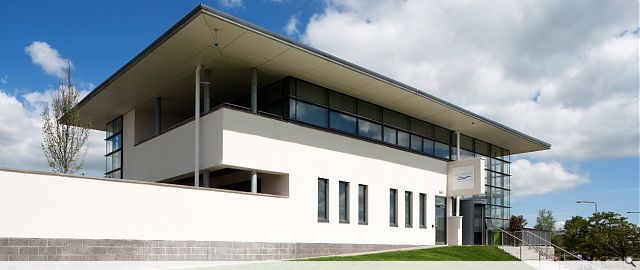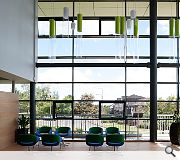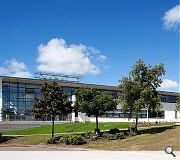Almond Housing Association HQ
Austin-Smith:Lord were commissioned to design a new modern, bespoke office building to meet the specific requirements of Almond Housing Association. Extensive briefing and consultation took place between the Design team, Client and the staff of the Association, together with a wider consultation with Almond Housing Association’s Board and the wider community.
The office has been designed as an integral part of an overall concept, incorporating a new build housing development for the Association, at the former blaes football pitch at Etive Walk, Craigshill, Livingston. The Offices are constructed using a steel framed structure with composite concrete raised access floors. The building envelope comprises blockwork and metal framed internal leaf with a high level of insulation. Powerwall smooth render and Forticrete masonry blocks along with and extensive use of curtain walling are the main materials expressed in the external walling envelope. A single ply membrane is used on the roof where a steel and glass illuminated structure acts as a foil to screen the roof top mechanical plant.
Building work commenced on the £2.2M project in January 2010 with Completion being achieved by Muir Construction of Inverkeithing in April 2011.
The site is an unused football pitch which was surplus to requirements, purchased by Almond Housing Association from West Lothian Council. The site is surrounded by local town footpaths and accessed from the existing access road to Etive Walk to the south. To the north is an open space buffer between existing housing and the former football pitch. Planning policy COMZ requires the retention of open space unless there is location justification for the proposed development and there is replacement provision proposal by the developer.
The site was offered by West Lothian Council to Almond Housing Association for development for housing and for an office for the management staff and tenant contact. The existing football pitch was not used and there was a significant amount of open space in the area. The development included landscaped improvement to the peripheral areas within the boundary of the site.
The office was been designed as a modern two storey pavilion.
One of the key design considerations was to provide a building which would represent Almond Housing Association as a forward thinking organisation within the local community and create a conducive modern working environment for its staff and visitors to the organisation. The building has been positioned on the southern corner of the site to maximise its presence and main entrance on the key approach from both south and east along Etive Walk.
Designed to have clarity between public and private space, a double height atrium provides the main reception and waiting area and adjoining interview rooms. The key departments of Housing Maintenance, Housing Management, Finance and Policy & Development are accommodated in modern open plan office space over two floors. The Association wished to demonstrate an open approach to both staff and visitors and subsequently the dependence on cellular office space for individual use was minimised. In doing so, a staff tea-prep meeting area has been designed at the heart of each floor, providing an informal division between departments, where it is hoped to encourage and break-down any inter-departmental barriers that may exist.
Staff Facilities, which benefit from an open aspect and access to an outdoor garden area, is located off the main entrance and is accessible via both a main circulation stair and lift by all staff. Also at ground floor level accommodation has been provided for Almond Enterprises, which can be accessed independently, without disruption to the main building function.
Space has been allowed within reception for waiting, prams and a children’s play area with three glass fronted interview rooms.
The upper floor of the building has been designed to take full advantage of the views out to the Pentlands with the Committee, Meeting and Chief Executive’s office all located around the main entrance atrium. Flexibility has been built in with the introduction of a sliding/ folding partition between the Committee Room and Main Meeting room, allowing the rooms to become a single larger conference space when required. Again access to the outside has been provided by means of a balcony which extends out over the staff garden area. Overall flexibility has been accommodated on both wings for future expansion, if necessary at a future date.
The scale of the building is lightened by a unifying, oversailing roof which is tapered to give a very slim leading edge and the roof is separated visually from the surrounding walls by clerestory windows. A high dependence has been placed on natural daylight and natural ventilation in order to create a sustainable environment and minimise the dependence on mechanical systems. The overhanging eaves provides extensive shading from overheating as well as minimising glare at desk level. Windows at a lower level are varied in size but are simply expressed, as hole in wall windows.
Plant room accommodation is located centrally on the roof and walled with glass, lit at night to provide light art sculpture and a focal point with the glazed atrium at night.
Car parking for the offices is provided in the courtyard with visitor spaces shared with the surrounding housing
The landscape components of the proposed development are focused along the boundaries and along the internal courtyard street area.
The boundary along the western edge will consist of existing planting which will be retained. The north and east side of the site, around the housing, will be enclosed by a retaining wall. The embankment at the top of the retaining wall is landscaped to provide additional privacy and a consistent edge treatment along the public footpath. The planted verge is punctuated with groupings of trees, introduced at regular intervals.
Landscaping around the office development on the eastern side of the site is minimal and open, contrasting with the remainder of the site. A few selected trees are aligned with the boundary, set back from the entrance area, to highlight this feature on the corner.
Images courtesy of Keith Hunter Photography.
The office has been designed as an integral part of an overall concept, incorporating a new build housing development for the Association, at the former blaes football pitch at Etive Walk, Craigshill, Livingston. The Offices are constructed using a steel framed structure with composite concrete raised access floors. The building envelope comprises blockwork and metal framed internal leaf with a high level of insulation. Powerwall smooth render and Forticrete masonry blocks along with and extensive use of curtain walling are the main materials expressed in the external walling envelope. A single ply membrane is used on the roof where a steel and glass illuminated structure acts as a foil to screen the roof top mechanical plant.
Building work commenced on the £2.2M project in January 2010 with Completion being achieved by Muir Construction of Inverkeithing in April 2011.
The site is an unused football pitch which was surplus to requirements, purchased by Almond Housing Association from West Lothian Council. The site is surrounded by local town footpaths and accessed from the existing access road to Etive Walk to the south. To the north is an open space buffer between existing housing and the former football pitch. Planning policy COMZ requires the retention of open space unless there is location justification for the proposed development and there is replacement provision proposal by the developer.
The site was offered by West Lothian Council to Almond Housing Association for development for housing and for an office for the management staff and tenant contact. The existing football pitch was not used and there was a significant amount of open space in the area. The development included landscaped improvement to the peripheral areas within the boundary of the site.
The office was been designed as a modern two storey pavilion.
One of the key design considerations was to provide a building which would represent Almond Housing Association as a forward thinking organisation within the local community and create a conducive modern working environment for its staff and visitors to the organisation. The building has been positioned on the southern corner of the site to maximise its presence and main entrance on the key approach from both south and east along Etive Walk.
Designed to have clarity between public and private space, a double height atrium provides the main reception and waiting area and adjoining interview rooms. The key departments of Housing Maintenance, Housing Management, Finance and Policy & Development are accommodated in modern open plan office space over two floors. The Association wished to demonstrate an open approach to both staff and visitors and subsequently the dependence on cellular office space for individual use was minimised. In doing so, a staff tea-prep meeting area has been designed at the heart of each floor, providing an informal division between departments, where it is hoped to encourage and break-down any inter-departmental barriers that may exist.
Staff Facilities, which benefit from an open aspect and access to an outdoor garden area, is located off the main entrance and is accessible via both a main circulation stair and lift by all staff. Also at ground floor level accommodation has been provided for Almond Enterprises, which can be accessed independently, without disruption to the main building function.
Space has been allowed within reception for waiting, prams and a children’s play area with three glass fronted interview rooms.
The upper floor of the building has been designed to take full advantage of the views out to the Pentlands with the Committee, Meeting and Chief Executive’s office all located around the main entrance atrium. Flexibility has been built in with the introduction of a sliding/ folding partition between the Committee Room and Main Meeting room, allowing the rooms to become a single larger conference space when required. Again access to the outside has been provided by means of a balcony which extends out over the staff garden area. Overall flexibility has been accommodated on both wings for future expansion, if necessary at a future date.
The scale of the building is lightened by a unifying, oversailing roof which is tapered to give a very slim leading edge and the roof is separated visually from the surrounding walls by clerestory windows. A high dependence has been placed on natural daylight and natural ventilation in order to create a sustainable environment and minimise the dependence on mechanical systems. The overhanging eaves provides extensive shading from overheating as well as minimising glare at desk level. Windows at a lower level are varied in size but are simply expressed, as hole in wall windows.
Plant room accommodation is located centrally on the roof and walled with glass, lit at night to provide light art sculpture and a focal point with the glazed atrium at night.
Car parking for the offices is provided in the courtyard with visitor spaces shared with the surrounding housing
The landscape components of the proposed development are focused along the boundaries and along the internal courtyard street area.
The boundary along the western edge will consist of existing planting which will be retained. The north and east side of the site, around the housing, will be enclosed by a retaining wall. The embankment at the top of the retaining wall is landscaped to provide additional privacy and a consistent edge treatment along the public footpath. The planted verge is punctuated with groupings of trees, introduced at regular intervals.
Landscaping around the office development on the eastern side of the site is minimal and open, contrasting with the remainder of the site. A few selected trees are aligned with the boundary, set back from the entrance area, to highlight this feature on the corner.
Images courtesy of Keith Hunter Photography.
PROJECT:
Almond Housing Association HQ
LOCATION:
Etive Walk, Craigshill, Livingston
CLIENT:
Almond Housing Association
ARCHITECT:
Austin-Smith:Lord
STRUCTURAL ENGINEER:
Upton McGougan
SERVICES ENGINEER:
Environmental Design Partnership
QUANTITY SURVEYOR:
Pottie Wilson
LANDSCAPE ARCHITECT:
Austin-Smith:Lord
Back to Retail/Commercial/Industrial
Browse by Category
Building Archive
- Buildings Archive 2024
- Buildings Archive 2023
- Buildings Archive 2022
- Buildings Archive 2021
- Buildings Archive 2020
- Buildings Archive 2019
- Buildings Archive 2018
- Buildings Archive 2017
- Buildings Archive 2016
- Buildings Archive 2015
- Buildings Archive 2014
- Buildings Archive 2013
- Buildings Archive 2012
- Buildings Archive 2011
- Buildings Archive 2010
- Buildings Archive 2009
- Buildings Archive 2008
- Buildings Archive 2007
- Buildings Archive 2006
Submit
Search
Features & Reports
For more information from the industry visit our Features & Reports section.





