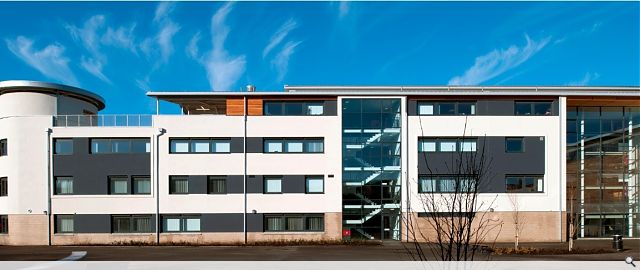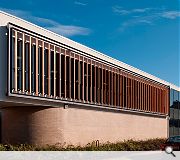Tynecastle High School
Tynecastle High School has played a pivotal role delivering educational needs to the Gorgie district of Edinburgh since 1912. The original school by Architect John Alexander Carfare now forms the backdrop for the new facilities designed by Aedas. The juxtaposition of old and new schools reflects a natural progression and responsiveness to the evolving way in which modern learning and teaching styles are being delivered to local schools and communities.
Our design approach was simple and sympathetic to the local identity and aimed to create a new sense of place and belonging, a focal point to symbolise the future aspirations of both the school and community as a whole. The existing site was heavily contaminated and constrained within its urban environment; this required a sensitive approach when carrying out our site analyses. Noise pollution from adjacent roads and railway lines, privacy and overshadowing, solar orientation, level access and the requirement of a full size sports pitch were the main factors of consideration when developing the building layout and optimising functional arrangements.
The implementation of core sustainable ideals was of key importance and this was achieved through the use of natural and recycled materials, the integration of energy saving and passive environmental technologies and the unique utilisation of waste heat obtained from the local North British Distillery. The Edinburgh Schools achieved BREEAM Excellent.
Our design approach was simple and sympathetic to the local identity and aimed to create a new sense of place and belonging, a focal point to symbolise the future aspirations of both the school and community as a whole. The existing site was heavily contaminated and constrained within its urban environment; this required a sensitive approach when carrying out our site analyses. Noise pollution from adjacent roads and railway lines, privacy and overshadowing, solar orientation, level access and the requirement of a full size sports pitch were the main factors of consideration when developing the building layout and optimising functional arrangements.
The implementation of core sustainable ideals was of key importance and this was achieved through the use of natural and recycled materials, the integration of energy saving and passive environmental technologies and the unique utilisation of waste heat obtained from the local North British Distillery. The Edinburgh Schools achieved BREEAM Excellent.
PROJECT:
Tynecastle High School
LOCATION:
Gorgie, Edinburgh
CLIENT:
Edinburgh City Council
ARCHITECT:
Aedas
STRUCTURAL ENGINEER:
URS
SERVICES ENGINEER:
Blackwood
Suppliers:
Main Contractor:
Laing O'Rourke
Back to Education
Browse by Category
Building Archive
- Buildings Archive 2024
- Buildings Archive 2023
- Buildings Archive 2022
- Buildings Archive 2021
- Buildings Archive 2020
- Buildings Archive 2019
- Buildings Archive 2018
- Buildings Archive 2017
- Buildings Archive 2016
- Buildings Archive 2015
- Buildings Archive 2014
- Buildings Archive 2013
- Buildings Archive 2012
- Buildings Archive 2011
- Buildings Archive 2010
- Buildings Archive 2009
- Buildings Archive 2008
- Buildings Archive 2007
- Buildings Archive 2006
Submit
Search
Features & Reports
For more information from the industry visit our Features & Reports section.





