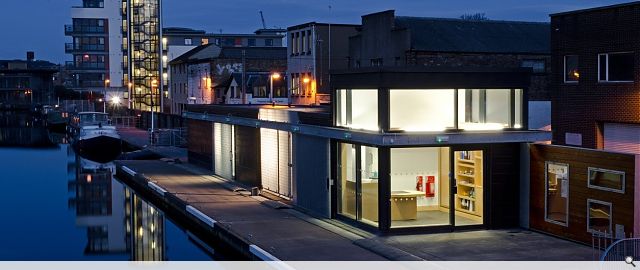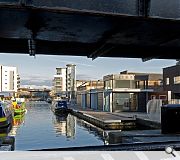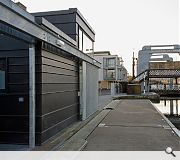Canal Visitor Facilities
Situated at the head of the Union Canal, this building occupies a long narrow strip of land, only 4.5 metres wide, which is a Scheduled Monument. The simple design embraces the industrial heritage of the surrounding area with a contemporary intervention. The aesthetic concept behind this is to emphasise the horizontal nature of the water space of the Union Canal itself within the massing and form of the new building.
There is a deliberate contrast between the solid façade to the road side and the glazed, more open, façade to the water side. Both are clad in horizontally laid zinc, with the water side façade having substantial areas of glass, with perforated steel shutters to secure the building at night.
The simplicity of the form of the building is a result of careful and considered detailing. The visitor reception is in the form of a minimal glass box, which functions as a beacon on the canal at night when it is lit up from inside. It is secured by a large timber lined panel, which slides opens in daytime to form an area of sheltered enclosure outside the entrance.
The end result is an intriguing contemporary design which responds to the complexities of its site and forms a small but memorable visitor Situated at the head of the Union Canal, this building occupies a long narrow strip of land, only 4.5 metres wide, which is a Scheduled Monument. The simple design embraces the industrial heritage of the surrounding area with a contemporary intervention. The aesthetic concept behind this is to emphasise the horizontal nature of the water space of the Union Canal itself within the massing and form of the new building.
There is a deliberate contrast between the solid façade to the road side and the glazed, more open, façade to the water side. Both are clad in horizontally laid zinc, with the water side façade having substantial areas of glass, with perforated steel shutters to secure the building at night.
The simplicity of the form of the building is a result of careful and considered detailing. The visitor reception is in the form of a minimal glass box, which functions as a beacon on the canal at night when it is lit up from inside. It is secured by a large timber lined panel, which slides opens in daytime to form an area of sheltered enclosure outside the entrance.
The end result is an intriguing contemporary design which responds to the complexities of its site and forms a small but memorable visitor attraction.
There is a deliberate contrast between the solid façade to the road side and the glazed, more open, façade to the water side. Both are clad in horizontally laid zinc, with the water side façade having substantial areas of glass, with perforated steel shutters to secure the building at night.
The simplicity of the form of the building is a result of careful and considered detailing. The visitor reception is in the form of a minimal glass box, which functions as a beacon on the canal at night when it is lit up from inside. It is secured by a large timber lined panel, which slides opens in daytime to form an area of sheltered enclosure outside the entrance.
The end result is an intriguing contemporary design which responds to the complexities of its site and forms a small but memorable visitor Situated at the head of the Union Canal, this building occupies a long narrow strip of land, only 4.5 metres wide, which is a Scheduled Monument. The simple design embraces the industrial heritage of the surrounding area with a contemporary intervention. The aesthetic concept behind this is to emphasise the horizontal nature of the water space of the Union Canal itself within the massing and form of the new building.
There is a deliberate contrast between the solid façade to the road side and the glazed, more open, façade to the water side. Both are clad in horizontally laid zinc, with the water side façade having substantial areas of glass, with perforated steel shutters to secure the building at night.
The simplicity of the form of the building is a result of careful and considered detailing. The visitor reception is in the form of a minimal glass box, which functions as a beacon on the canal at night when it is lit up from inside. It is secured by a large timber lined panel, which slides opens in daytime to form an area of sheltered enclosure outside the entrance.
The end result is an intriguing contemporary design which responds to the complexities of its site and forms a small but memorable visitor attraction.
PROJECT:
Canal Visitor Facilities
LOCATION:
Edinburgh Quay, Lochrin basin
CLIENT:
British Waterways
ARCHITECT:
Smith Scott Mullan
STRUCTURAL ENGINEER:
Grontmij
SERVICES ENGINEER:
Grontmij
QUANTITY SURVEYOR:
Wilkinson & Lowe
Suppliers:
Main Contractor:
Borders Construction Ltd
Back to Sport and Leisure
Browse by Category
Building Archive
- Buildings Archive 2024
- Buildings Archive 2023
- Buildings Archive 2022
- Buildings Archive 2021
- Buildings Archive 2020
- Buildings Archive 2019
- Buildings Archive 2018
- Buildings Archive 2017
- Buildings Archive 2016
- Buildings Archive 2015
- Buildings Archive 2014
- Buildings Archive 2013
- Buildings Archive 2012
- Buildings Archive 2011
- Buildings Archive 2010
- Buildings Archive 2009
- Buildings Archive 2008
- Buildings Archive 2007
- Buildings Archive 2006
Submit
Search
Features & Reports
For more information from the industry visit our Features & Reports section.





