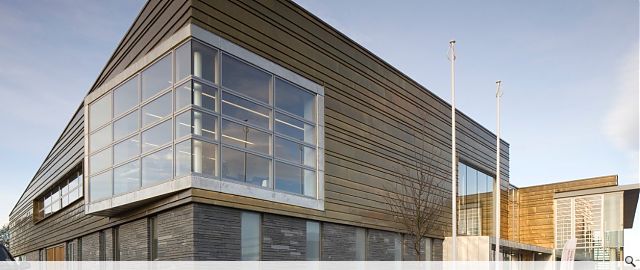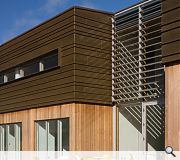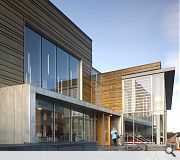Bathgate Partnership Centre
BDP led the design team for the new Bathgate Partnership Centre. The 2,550m² project for West Lothian Council was completed in summer 2011. Located on a prominent site in the West Lothian town, the proposal consolidates the previously dispersed council services under one roof.
The partnership ethos for the new building is based on a concept of a shared working space strategy which will allow operational interfaces between the various stakeholders, providing users with a with a ‘one stop shop’. The ground floor of the two storey building houses a public library, advice shop, community centre and café, grouped around a double height street.
The upper floor accommodates open plan offices for the various council departments, and allows for flexible working patterns by providing the occupants with a variety of meeting spaces and quiet areas.
A south facing enclosed garden and orchard to the rear of the building enables ground floor activities such as the library, café and crèche to spill out into a dynamic external space. The facades are clad in random cut Caithness flagstone and seamed brass to create a welcoming yet appropriately civic presence, and set a benchmark for future urban realm improvements in the town.
The building has a sedum roof and incorporates a small scale gas CHP system, natural ventilation including a solar flue to utilise the stack effect, a heat displacement and recovery system as well as a number of other energy reduction measures. It has an EPC rating of A.
The partnership ethos for the new building is based on a concept of a shared working space strategy which will allow operational interfaces between the various stakeholders, providing users with a with a ‘one stop shop’. The ground floor of the two storey building houses a public library, advice shop, community centre and café, grouped around a double height street.
The upper floor accommodates open plan offices for the various council departments, and allows for flexible working patterns by providing the occupants with a variety of meeting spaces and quiet areas.
A south facing enclosed garden and orchard to the rear of the building enables ground floor activities such as the library, café and crèche to spill out into a dynamic external space. The facades are clad in random cut Caithness flagstone and seamed brass to create a welcoming yet appropriately civic presence, and set a benchmark for future urban realm improvements in the town.
The building has a sedum roof and incorporates a small scale gas CHP system, natural ventilation including a solar flue to utilise the stack effect, a heat displacement and recovery system as well as a number of other energy reduction measures. It has an EPC rating of A.
PROJECT:
Bathgate Partnership Centre
LOCATION:
Bathgate
CLIENT:
West Lothian Council
ARCHITECT:
BDP
STRUCTURAL ENGINEER:
Halcrow Yolles
SERVICES ENGINEER:
Hulley and Kirkwood
QUANTITY SURVEYOR:
Gardiner & Theobald
Suppliers:
Main Contractor:
Ogilvie Construction
Back to Public
Browse by Category
Building Archive
- Buildings Archive 2024
- Buildings Archive 2023
- Buildings Archive 2022
- Buildings Archive 2021
- Buildings Archive 2020
- Buildings Archive 2019
- Buildings Archive 2018
- Buildings Archive 2017
- Buildings Archive 2016
- Buildings Archive 2015
- Buildings Archive 2014
- Buildings Archive 2013
- Buildings Archive 2012
- Buildings Archive 2011
- Buildings Archive 2010
- Buildings Archive 2009
- Buildings Archive 2008
- Buildings Archive 2007
- Buildings Archive 2006
Submit
Search
Features & Reports
For more information from the industry visit our Features & Reports section.





