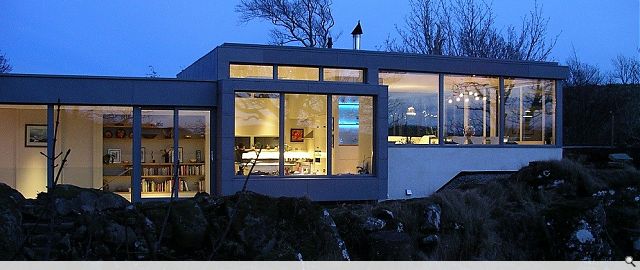5' 35' at Craignish
The site was a rocky outcrop with a view to the west. It is subject to south westerly gales, although the gardens contain many fine trees, and specimen bamboos.
A modern house was required with a principal bedroom and en suite, three other bedrooms, a large kitchen, and a living /dining area.
The site was near Craignish Castle, and Historic Scotland required to be consulted. The planners were sympathetic as the building could not be seen from the castle.
The building nestles into the rocky outcrop, sheltering from the wind, with the principal rooms off a glazed enfilade commanding the view. The roof steps to reflect the contours and allows a generous volume to the kitchen, while the internal stair is matched with external steps, linking the building to its environment.
Photography by Keith Hunter.
A modern house was required with a principal bedroom and en suite, three other bedrooms, a large kitchen, and a living /dining area.
The site was near Craignish Castle, and Historic Scotland required to be consulted. The planners were sympathetic as the building could not be seen from the castle.
The building nestles into the rocky outcrop, sheltering from the wind, with the principal rooms off a glazed enfilade commanding the view. The roof steps to reflect the contours and allows a generous volume to the kitchen, while the internal stair is matched with external steps, linking the building to its environment.
Photography by Keith Hunter.
PROJECT:
5' 35' at Craignish
LOCATION:
Lochgilpead
CLIENT:
Mr & Mrs M Edwards
ARCHITECT:
Cameron Webster Architects
STRUCTURAL ENGINEER:
Buro Happold
Suppliers:
Main Contractor:
TSL Contractors Ltd
Cladding Contractor:
H L Metals
Glazing:
Nordan UK Ltd
Flooring:
Porcelanosa Scotland Ltd
Back to Housing
Browse by Category
Building Archive
- Buildings Archive 2024
- Buildings Archive 2023
- Buildings Archive 2022
- Buildings Archive 2021
- Buildings Archive 2020
- Buildings Archive 2019
- Buildings Archive 2018
- Buildings Archive 2017
- Buildings Archive 2016
- Buildings Archive 2015
- Buildings Archive 2014
- Buildings Archive 2013
- Buildings Archive 2012
- Buildings Archive 2011
- Buildings Archive 2010
- Buildings Archive 2009
- Buildings Archive 2008
- Buildings Archive 2007
- Buildings Archive 2006
Submit
Search
Features & Reports
For more information from the industry visit our Features & Reports section.



