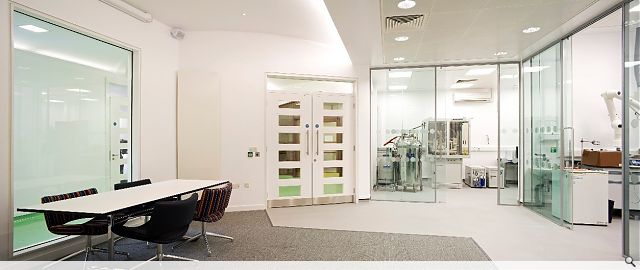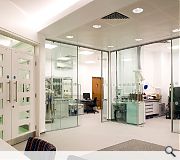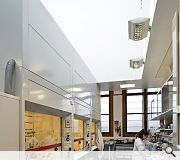Research labs at the Joseph Black Building
Two new floors of research labs and support accommodation have been formed within the shell of a redundant lecture theatre in this Grade A Listed building. The chemistry building was purpose built in 1937 with many innovative features that made it a cutting edge facility at the time. But the building needed upgrading to respond to evolving spatial and technical requirements in chemical research.
The user research group were previously operating in cramped and outdated space that was inhibiting their ability to expand. To attract researchers of the highest calibre they needed to provide the best quality working environment both functionally and aesthetically. Research into the building’s history led to the reinstating of a lost rooflight, which significantly enhances the quality of the new highly serviced research lab space.
An open-plan layout allows researchers to interact freely, while integrated small lab/office space allows easy checking of scientific facts. The lower floor instrument rooms are separated from a conference room by glazing, showcasing the technology present in this chemical nano-science lab.
This project was featured in the HEDQF 2011 publication Small Budget Big Impact.
The user research group were previously operating in cramped and outdated space that was inhibiting their ability to expand. To attract researchers of the highest calibre they needed to provide the best quality working environment both functionally and aesthetically. Research into the building’s history led to the reinstating of a lost rooflight, which significantly enhances the quality of the new highly serviced research lab space.
An open-plan layout allows researchers to interact freely, while integrated small lab/office space allows easy checking of scientific facts. The lower floor instrument rooms are separated from a conference room by glazing, showcasing the technology present in this chemical nano-science lab.
This project was featured in the HEDQF 2011 publication Small Budget Big Impact.
PROJECT:
Research labs at the Joseph Black Building
LOCATION:
University of Glasgow
CLIENT:
University of Glasgow
ARCHITECT:
Aedas
STRUCTURAL ENGINEER:
Fairhurst
SERVICES ENGINEER:
DSSR
QUANTITY SURVEYOR:
Armour Construction Consultants
Suppliers:
Main Contractor:
Morris & Spottiswood
Back to Historic Buildings & Conservation
Browse by Category
Building Archive
- Buildings Archive 2024
- Buildings Archive 2023
- Buildings Archive 2022
- Buildings Archive 2021
- Buildings Archive 2020
- Buildings Archive 2019
- Buildings Archive 2018
- Buildings Archive 2017
- Buildings Archive 2016
- Buildings Archive 2015
- Buildings Archive 2014
- Buildings Archive 2013
- Buildings Archive 2012
- Buildings Archive 2011
- Buildings Archive 2010
- Buildings Archive 2009
- Buildings Archive 2008
- Buildings Archive 2007
- Buildings Archive 2006
Submit
Search
Features & Reports
For more information from the industry visit our Features & Reports section.





