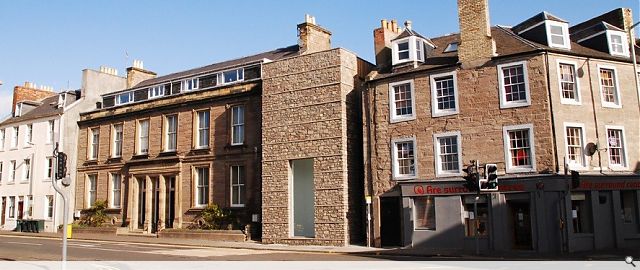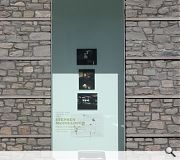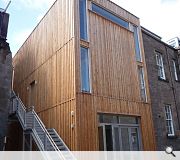Artist studio and residence
5 Melville Street combines studios for an artist and an architect with workshops and living space. The building presents a tall minimalist facade to the street with a single ‘civic window’ or ‘cabinet’ which will house a series of invited art works and installations. By adopting an unorthodox approach to plan and section the building negotiates the difficult site conditions to establish a new-build contemporary design within its urban context. The elderly back land workshops at the rear of the site have been renovated and updated as an integral piece of such a progressive regenerative process of conservative surgery as practiced by Patrick Geddes.
The project evolved through the need to reconcile many disparate constraints from ownership to planning. The final site itself was established by negotiating the purchase of two separately owned areas of land, each of which in itself was insufficient to sustain a feasible outcome in terms of planning. The proposals also had to overcome the possibility of refusal from the local planning authority. The area had been perceived as a piece of forgotten residual space not uncommon in a city centre. Its reputation as a refuge for cans of beers and needles well established. Designated a conservation area, the surrounding context offered many challenges to engage our design thinking and attitude towards regeneration in its broadest sense.
The nature of the adjacent property (some were in a very poor state of maintenance and repair) required a ‘hands on’ engagement and dialogue with neighbours and council officials. From this consideration the project progressed in incremental stages of development; works to adjacent properties - restoration of existing outbuilding - new build infill intervention - external courtyard. All of which culminated in a community of purpose between artist, architect and neighbours. The final build section of work to the courtyard was kept ambiguous in terms of boundary definition; whilst boundaries lines were recognised their physical marking was deliberately played down to encourage overlaps in use. This motive to invite a sense of community was further emphasised with the introduction of vegetable planters, one of which was on offer to any ‘like minded’ neighbour.
As a ‘self build’ project the design and construct both tested our practice resolve and extended our collaborative working practices with Arthur Watson beyond the Cairngorm Project. The project also offered many opportunities to students and graduates alike throughout its development to participate in the making, thereby being exposed to the possibilities of the role of architect as urbanist; not just planning and observing but actively taking part by leading as master builder. The street elevation with its ‘civic cabinet’ has been used for exhibition purposes by both occupants and extended to students ranging from 4th year architecture to PhD. Exhibitions in the near future will include artists for Duncan of Jordanstone College of Art.
The project evolved through the need to reconcile many disparate constraints from ownership to planning. The final site itself was established by negotiating the purchase of two separately owned areas of land, each of which in itself was insufficient to sustain a feasible outcome in terms of planning. The proposals also had to overcome the possibility of refusal from the local planning authority. The area had been perceived as a piece of forgotten residual space not uncommon in a city centre. Its reputation as a refuge for cans of beers and needles well established. Designated a conservation area, the surrounding context offered many challenges to engage our design thinking and attitude towards regeneration in its broadest sense.
The nature of the adjacent property (some were in a very poor state of maintenance and repair) required a ‘hands on’ engagement and dialogue with neighbours and council officials. From this consideration the project progressed in incremental stages of development; works to adjacent properties - restoration of existing outbuilding - new build infill intervention - external courtyard. All of which culminated in a community of purpose between artist, architect and neighbours. The final build section of work to the courtyard was kept ambiguous in terms of boundary definition; whilst boundaries lines were recognised their physical marking was deliberately played down to encourage overlaps in use. This motive to invite a sense of community was further emphasised with the introduction of vegetable planters, one of which was on offer to any ‘like minded’ neighbour.
As a ‘self build’ project the design and construct both tested our practice resolve and extended our collaborative working practices with Arthur Watson beyond the Cairngorm Project. The project also offered many opportunities to students and graduates alike throughout its development to participate in the making, thereby being exposed to the possibilities of the role of architect as urbanist; not just planning and observing but actively taking part by leading as master builder. The street elevation with its ‘civic cabinet’ has been used for exhibition purposes by both occupants and extended to students ranging from 4th year architecture to PhD. Exhibitions in the near future will include artists for Duncan of Jordanstone College of Art.
PROJECT:
Artist studio and residence
LOCATION:
5 Melville Street, Perth
CLIENT:
Arthur Watson
ARCHITECT:
Fergus Purdie Architects
Back to Other
Browse by Category
Building Archive
- Buildings Archive 2024
- Buildings Archive 2023
- Buildings Archive 2022
- Buildings Archive 2021
- Buildings Archive 2020
- Buildings Archive 2019
- Buildings Archive 2018
- Buildings Archive 2017
- Buildings Archive 2016
- Buildings Archive 2015
- Buildings Archive 2014
- Buildings Archive 2013
- Buildings Archive 2012
- Buildings Archive 2011
- Buildings Archive 2010
- Buildings Archive 2009
- Buildings Archive 2008
- Buildings Archive 2007
- Buildings Archive 2006
Submit
Search
Features & Reports
For more information from the industry visit our Features & Reports section.





