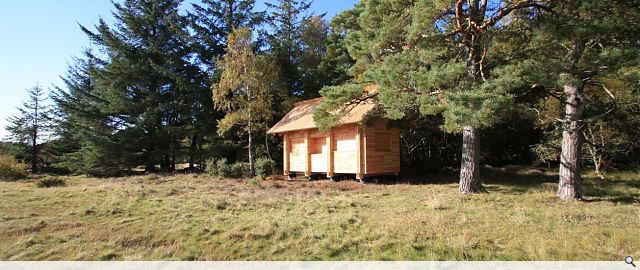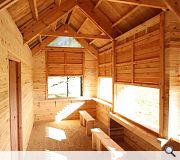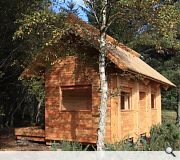Loch Fleet Bird Hide
Neil Sutherland Architects LLP were invited early in 2010 by Highland Birchwoods to submit proposals in an open competition for the design and construction of a new timber post and beam wildlife observation hide in Balblair Woods, Loch Fleet NNR near Golspie in Sutherland.
The objectives were to provide a structure that:
• demonstrated innovative uses of new and traditional construction techniques using Scots pine and other home-grown timbers;
• provided a suitable environment for observing wildlife;
• added to the recreational infrastructure of Balblair Woods and complimented the high value landscape.
NSA were successful with their tender submission and the hide was completed in September 2010.
The design is intentionally modest aiming to position a simple object in the landscape with a pitched roof vernacular form, however once at the hide a refined timber structure is revealed. The building is given a contemporary feel through the use of open jointed cladding to both the walls and roof in contrast to the more traditional framed post and beam elements and timber panels.
Due to site constraints the design allowed all elements to be prefabricated off-site, including primary and secondary structure and cladding, in small manageable panels which could be quickly erected on site.
The structure comprises a Scots pine post and beam frame on raised concrete pad foundations with solid Scots pine floor and wallpanels. The roof comprises Scots pine roof trusses and purlins with douglas fir sarking and felt waterproof membrane. The roof and walls of the structure are clad with heartwood larch with sliding larch shutters incorporated into the external wall.
The objectives were to provide a structure that:
• demonstrated innovative uses of new and traditional construction techniques using Scots pine and other home-grown timbers;
• provided a suitable environment for observing wildlife;
• added to the recreational infrastructure of Balblair Woods and complimented the high value landscape.
NSA were successful with their tender submission and the hide was completed in September 2010.
The design is intentionally modest aiming to position a simple object in the landscape with a pitched roof vernacular form, however once at the hide a refined timber structure is revealed. The building is given a contemporary feel through the use of open jointed cladding to both the walls and roof in contrast to the more traditional framed post and beam elements and timber panels.
Due to site constraints the design allowed all elements to be prefabricated off-site, including primary and secondary structure and cladding, in small manageable panels which could be quickly erected on site.
The structure comprises a Scots pine post and beam frame on raised concrete pad foundations with solid Scots pine floor and wallpanels. The roof comprises Scots pine roof trusses and purlins with douglas fir sarking and felt waterproof membrane. The roof and walls of the structure are clad with heartwood larch with sliding larch shutters incorporated into the external wall.
PROJECT:
Loch Fleet Bird Hide
LOCATION:
Balblair Woods, Sutherland
CLIENT:
Highland Birchwoods
ARCHITECT:
Neil Sutherland Architects
STRUCTURAL ENGINEER:
Fairhurst
Suppliers:
Main Contractor:
Makar Ltd
Back to Public
Browse by Category
Building Archive
- Buildings Archive 2024
- Buildings Archive 2023
- Buildings Archive 2022
- Buildings Archive 2021
- Buildings Archive 2020
- Buildings Archive 2019
- Buildings Archive 2018
- Buildings Archive 2017
- Buildings Archive 2016
- Buildings Archive 2015
- Buildings Archive 2014
- Buildings Archive 2013
- Buildings Archive 2012
- Buildings Archive 2011
- Buildings Archive 2010
- Buildings Archive 2009
- Buildings Archive 2008
- Buildings Archive 2007
- Buildings Archive 2006
Submit
Search
Features & Reports
For more information from the industry visit our Features & Reports section.





