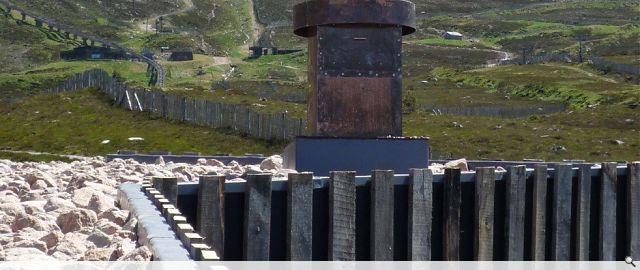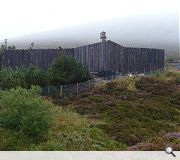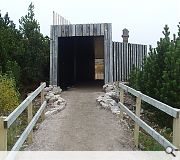Camera Obscura
The project is part of a major project in the Highlands, 'Cairngorm: Reading a Landscape', with Arthur Watson, Will Maclean, Lei Cox, Andy Rice, Norman Shaw and Stanley Robertson. Our role was to design a camera obscura in collaboration with a specialist lense maker and visual artist. The challenge was to place the building within a fragile landscape of national significance.
Developing the camera obscura within the context of an arts project presented the opportunity to go beyond the recognised architectural process of place making, towards examining the theme of the architect and the artist. In response, the evolution of the conceptual design focused on how to reconcile the need to pursue a spatial interpretation of the program whilst integrating with the visual imagery of the camera obscura lense and visual artist’s film.The outcome of this generalist thinking was to engage each respective discipline within clearly defined lines of enquiry towards achieving a balance between architecture and installation art.
A ‘reading’ of the sites geography- the topographical and textural qualities of the surrounding terrain - identified the potential for connecting the physical and visual qualities between adjacent mountain garden areas and surrounding land forms. The building which houses the camera obscura, traces an existing footpath as a form of ‘architectural cartography’. This completes the public engagement with the mountain garden by using the building’s presence to transfigure the landscape context of path and outlook. In contrast the ‘dark chamber’ provides a place to view the ‘internal landscapes’ of ‘the world without and the world within’, as Patrick Geddes clearly demonstrated with his famous Outlook Tower in Edinburgh.
This re-defined path and destination within the landscape clearly establishes a place at which the mountain garden ends and visual connections towards a range of panoramic views begin. The concept of the ‘light passage’ (incorporating the ‘dark chamber’ ; camera obscura, instrument and film) is essential in providing a heightened experience of the garden through path based design with an emphasis on looking and learning within a quiet moment of reflection.
The project has also been a resource for our practice teaching interests. An essential part of the project experience has been a ‘self-build’ approach by the client, including the use of recycled materials e.g. oak cladding. This working method is very common to the wide range of projects undertaken by the practice. In response to this we participated in several aspects of the build including for example the landscaped roof and edge conditions at the base. This collaborative relationship went beyond the practice team and included a Design Research Unit from the Dundee School of Architecture; a group of 4th year students embarking on a series of design and construct exercises. The project still continues to offer a means by which to develop student awareness of creative realism.
Developing the camera obscura within the context of an arts project presented the opportunity to go beyond the recognised architectural process of place making, towards examining the theme of the architect and the artist. In response, the evolution of the conceptual design focused on how to reconcile the need to pursue a spatial interpretation of the program whilst integrating with the visual imagery of the camera obscura lense and visual artist’s film.The outcome of this generalist thinking was to engage each respective discipline within clearly defined lines of enquiry towards achieving a balance between architecture and installation art.
A ‘reading’ of the sites geography- the topographical and textural qualities of the surrounding terrain - identified the potential for connecting the physical and visual qualities between adjacent mountain garden areas and surrounding land forms. The building which houses the camera obscura, traces an existing footpath as a form of ‘architectural cartography’. This completes the public engagement with the mountain garden by using the building’s presence to transfigure the landscape context of path and outlook. In contrast the ‘dark chamber’ provides a place to view the ‘internal landscapes’ of ‘the world without and the world within’, as Patrick Geddes clearly demonstrated with his famous Outlook Tower in Edinburgh.
This re-defined path and destination within the landscape clearly establishes a place at which the mountain garden ends and visual connections towards a range of panoramic views begin. The concept of the ‘light passage’ (incorporating the ‘dark chamber’ ; camera obscura, instrument and film) is essential in providing a heightened experience of the garden through path based design with an emphasis on looking and learning within a quiet moment of reflection.
The project has also been a resource for our practice teaching interests. An essential part of the project experience has been a ‘self-build’ approach by the client, including the use of recycled materials e.g. oak cladding. This working method is very common to the wide range of projects undertaken by the practice. In response to this we participated in several aspects of the build including for example the landscaped roof and edge conditions at the base. This collaborative relationship went beyond the practice team and included a Design Research Unit from the Dundee School of Architecture; a group of 4th year students embarking on a series of design and construct exercises. The project still continues to offer a means by which to develop student awareness of creative realism.
PROJECT:
Camera Obscura
LOCATION:
Cairngorm National Park
CLIENT:
Cairngorm Mountain Trust
ARCHITECT:
Fergus Purdie Architect
Back to Other
Browse by Category
Building Archive
- Buildings Archive 2024
- Buildings Archive 2023
- Buildings Archive 2022
- Buildings Archive 2021
- Buildings Archive 2020
- Buildings Archive 2019
- Buildings Archive 2018
- Buildings Archive 2017
- Buildings Archive 2016
- Buildings Archive 2015
- Buildings Archive 2014
- Buildings Archive 2013
- Buildings Archive 2012
- Buildings Archive 2011
- Buildings Archive 2010
- Buildings Archive 2009
- Buildings Archive 2008
- Buildings Archive 2007
- Buildings Archive 2006
Submit
Search
Features & Reports
For more information from the industry visit our Features & Reports section.





