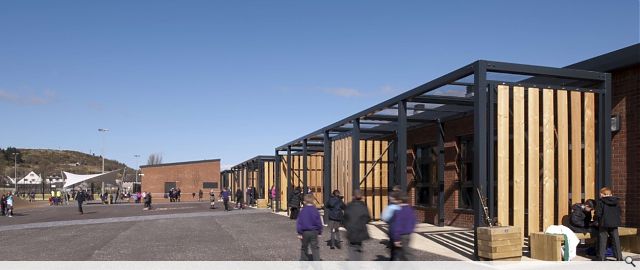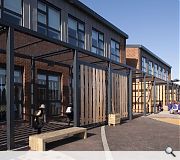All Saints Primary School
The new All Saints Primary school occupies a site with a steep north facing slope in the south-east of Greenock. This allows the building section to be two story to the north and single story to the south thereby maximising the amount of classrooms with direct access to the outside.
The building is treated as a cluster thereby breaking up the mass and expressing the various functions such as classroom blocks, nursery, admin and hall. The building is organised as a two/one story linear block following the contour of the slope with a single story nursery block projecting at right angles to the north elevation and the hall and gym block projecting out at right angles into the hill to the south.
This forms a loose cross shaped plan with the main double height dining hall at the inter-section and thereby forming at the heart of the school. By placing the two storey ‘box’ of the gym and hall to the south much of its bulk is reduced by building it into the hi ll. This allows the general scale of the building to be comparatively domestic and appropriate for a primary school. The exception to this is the main visitor entrance which has an appropriate civic feel created by a two story entrance colonnade.
The main entrance is further enhanced by high quality of hard Landscaping which forms a small and welcoming entrance square.As previously mentioned the section allows us to maximise the connection between play areas and individual class-rooms and to encourage external teaching, informal, covered external teaching spaces are provided outside all ground floor classrooms. The sloping nature is further exploited by the formation of an informal amphitheatre which links a story telling area outside the main dining space with the upper play-ground area Internally the building uses a simple pallet of light colours with occasional strong primary coloured areas to emphasise key elements.
The classrooms share activity spaces which are located within the main circulation routes under-linked to other floors via mini atrium spaces. This maximises the penetration of natural day light into the heart of the building and integrates all the various disparate classrooms and departments so that even the most discrete and €˜remote’ departments such as the CLU feel part of the overall school.
The building is treated as a cluster thereby breaking up the mass and expressing the various functions such as classroom blocks, nursery, admin and hall. The building is organised as a two/one story linear block following the contour of the slope with a single story nursery block projecting at right angles to the north elevation and the hall and gym block projecting out at right angles into the hill to the south.
This forms a loose cross shaped plan with the main double height dining hall at the inter-section and thereby forming at the heart of the school. By placing the two storey ‘box’ of the gym and hall to the south much of its bulk is reduced by building it into the hi ll. This allows the general scale of the building to be comparatively domestic and appropriate for a primary school. The exception to this is the main visitor entrance which has an appropriate civic feel created by a two story entrance colonnade.
The main entrance is further enhanced by high quality of hard Landscaping which forms a small and welcoming entrance square.As previously mentioned the section allows us to maximise the connection between play areas and individual class-rooms and to encourage external teaching, informal, covered external teaching spaces are provided outside all ground floor classrooms. The sloping nature is further exploited by the formation of an informal amphitheatre which links a story telling area outside the main dining space with the upper play-ground area Internally the building uses a simple pallet of light colours with occasional strong primary coloured areas to emphasise key elements.
The classrooms share activity spaces which are located within the main circulation routes under-linked to other floors via mini atrium spaces. This maximises the penetration of natural day light into the heart of the building and integrates all the various disparate classrooms and departments so that even the most discrete and €˜remote’ departments such as the CLU feel part of the overall school.
PROJECT:
All Saints Primary School
LOCATION:
Greenock
CLIENT:
Inverclyde Council
ARCHITECT:
Archial
STRUCTURAL ENGINEER:
Stuart McTaggart Landscape
SERVICES ENGINEER:
FES Ltd
QUANTITY SURVEYOR:
Turner & Townsend
Suppliers:
Main Contractor:
Miller Construction
Back to Education
Browse by Category
Building Archive
- Buildings Archive 2024
- Buildings Archive 2023
- Buildings Archive 2022
- Buildings Archive 2021
- Buildings Archive 2020
- Buildings Archive 2019
- Buildings Archive 2018
- Buildings Archive 2017
- Buildings Archive 2016
- Buildings Archive 2015
- Buildings Archive 2014
- Buildings Archive 2013
- Buildings Archive 2012
- Buildings Archive 2011
- Buildings Archive 2010
- Buildings Archive 2009
- Buildings Archive 2008
- Buildings Archive 2007
- Buildings Archive 2006
Submit
Search
Features & Reports
For more information from the industry visit our Features & Reports section.





