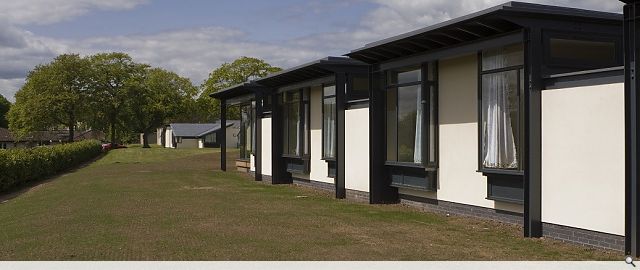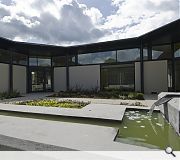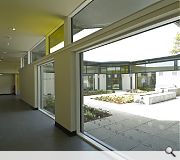Muirview, Strathden Hospital
The proposal is to provide a 24 bed low security dementia and mental health unit on the grounds of NHS Fife, Stratheden.
Patient accommodation is split into 2 wings for organic and functional groups of patients respectively, and is separated by a central service spine serving both groups.
In each wing there are 12 single bedrooms with en-suite shower rooms, located around an enclosed courtyard. The courtyards allow for easy and free access to the outside into a secured garden for both groups of patients.
Approach to the building is via a foot path and vehicular road which runs around an existing sycamore tree in the middle of the site.
To the East side of the entrance is a rotunda which houses staff meeting, rest and consulting rooms. The rotunda accommodates non-patient areas and access for patients to this area is supervised.
Patient accommodation is split into 2 wings for organic and functional groups of patients respectively, and is separated by a central service spine serving both groups.
In each wing there are 12 single bedrooms with en-suite shower rooms, located around an enclosed courtyard. The courtyards allow for easy and free access to the outside into a secured garden for both groups of patients.
Approach to the building is via a foot path and vehicular road which runs around an existing sycamore tree in the middle of the site.
To the East side of the entrance is a rotunda which houses staff meeting, rest and consulting rooms. The rotunda accommodates non-patient areas and access for patients to this area is supervised.
PROJECT:
Muirview, Strathden Hospital
LOCATION:
Stratheden
CLIENT:
NHS Fife
ARCHITECT:
Richard Murphy Architects
STRUCTURAL ENGINEER:
URS
SERVICES ENGINEER:
Capita Symonds
QUANTITY SURVEYOR:
Interserve Building Scotland
PROJECT MANAGER:
Cyril Tweet
Suppliers:
Main Contractor:
Interserve Building Scotland
Back to Health
Browse by Category
Building Archive
- Buildings Archive 2024
- Buildings Archive 2023
- Buildings Archive 2022
- Buildings Archive 2021
- Buildings Archive 2020
- Buildings Archive 2019
- Buildings Archive 2018
- Buildings Archive 2017
- Buildings Archive 2016
- Buildings Archive 2015
- Buildings Archive 2014
- Buildings Archive 2013
- Buildings Archive 2012
- Buildings Archive 2011
- Buildings Archive 2010
- Buildings Archive 2009
- Buildings Archive 2008
- Buildings Archive 2007
- Buildings Archive 2006
Submit
Search
Features & Reports
For more information from the industry visit our Features & Reports section.





