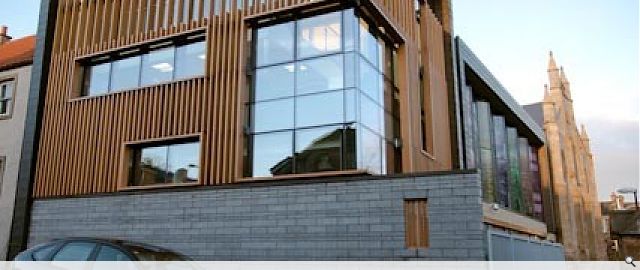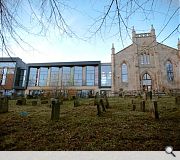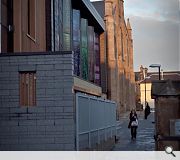One Wellwynd
Conversion and extension of 'b' listed church into community business hub. Through discussion with planning and historic scotland we developed a contemporary extension to the church building that respects the existing building yet has an important role as part of the overall development. Artwork has been incorporated within the glazed elements of the new facade and cedar vertical louvres are used to articulate the facade and provide privacy and shade.
PROJECT:
One Wellwynd
LOCATION:
Wellwynd, Airdrie
CLIENT:
Clyde Valley Housing Association and North Lanarkshire Council
ARCHITECT:
gca architecture + design
STRUCTURAL ENGINEER:
Scott Bennett Associates
SERVICES ENGINEER:
Wallace Whittle
QUANTITY SURVEYOR:
Carr McLean & Watson
Suppliers:
Main Contractor:
CCG
Back to Public
Browse by Category
Building Archive
- Buildings Archive 2024
- Buildings Archive 2023
- Buildings Archive 2022
- Buildings Archive 2021
- Buildings Archive 2020
- Buildings Archive 2019
- Buildings Archive 2018
- Buildings Archive 2017
- Buildings Archive 2016
- Buildings Archive 2015
- Buildings Archive 2014
- Buildings Archive 2013
- Buildings Archive 2012
- Buildings Archive 2011
- Buildings Archive 2010
- Buildings Archive 2009
- Buildings Archive 2008
- Buildings Archive 2007
- Buildings Archive 2006
Submit
Search
Features & Reports
For more information from the industry visit our Features & Reports section.





