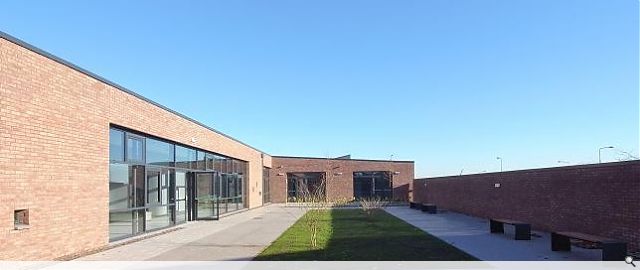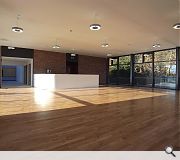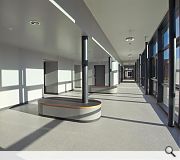Craigshill Learning Disability Centre
The new Craigshill Learning Disability Centre can accommodate up to 110 service users and 23 members of staff and is restricted to a single storey so as to maximise accessibility.
The entry courtyard at the front comprises a drop-off area for mini-buses, a forecourt specialised suites and café terrace space
Internal circulation is organised along a principal axis and corridor from which all services and amenities are accessed. It extends across the entire width of the accommodation as an amenity and activity space, enjoying high levels of natural light, and promoting passive observation and social interaction,
A large, communal therapy garden is formed at the centre of the scheme, generously planted and providing amenity space for adjacent rooms and suites.
The building form is simple and brings efficiency to construction and buildability interests by maintaining a constant section throughout its length. macmon’s project experience includes many health projects, the Glasgow Homeopathic Hospital especially, in which it has endeavoured to harness efficacy of natural light and in this project, storey height, external screens to key activity rooms, dining and café spaces are employed to exploit views and aspect of the adjoining woodlands.
Wings, extending from the principal accommodation block, provide space for specialty suites, art room and music rooms and form enclosure to the communal garden space into which they open.
The entry courtyard at the front comprises a drop-off area for mini-buses, a forecourt specialised suites and café terrace space
Internal circulation is organised along a principal axis and corridor from which all services and amenities are accessed. It extends across the entire width of the accommodation as an amenity and activity space, enjoying high levels of natural light, and promoting passive observation and social interaction,
A large, communal therapy garden is formed at the centre of the scheme, generously planted and providing amenity space for adjacent rooms and suites.
The building form is simple and brings efficiency to construction and buildability interests by maintaining a constant section throughout its length. macmon’s project experience includes many health projects, the Glasgow Homeopathic Hospital especially, in which it has endeavoured to harness efficacy of natural light and in this project, storey height, external screens to key activity rooms, dining and café spaces are employed to exploit views and aspect of the adjoining woodlands.
Wings, extending from the principal accommodation block, provide space for specialty suites, art room and music rooms and form enclosure to the communal garden space into which they open.
PROJECT:
Craigshill Learning Disability Centre
LOCATION:
Livingston
CLIENT:
West Lothian Council
ARCHITECT:
macmon
STRUCTURAL ENGINEER:
URS/Scott Wilson
SERVICES ENGINEER:
Rybka
QUANTITY SURVEYOR:
Neilson Binnie McKenzie
LANDSCAPE ARCHITECT:
Keppie
Suppliers:
Main Contractor:
Morrison Construction
Back to Health
Browse by Category
Building Archive
- Buildings Archive 2024
- Buildings Archive 2023
- Buildings Archive 2022
- Buildings Archive 2021
- Buildings Archive 2020
- Buildings Archive 2019
- Buildings Archive 2018
- Buildings Archive 2017
- Buildings Archive 2016
- Buildings Archive 2015
- Buildings Archive 2014
- Buildings Archive 2013
- Buildings Archive 2012
- Buildings Archive 2011
- Buildings Archive 2010
- Buildings Archive 2009
- Buildings Archive 2008
- Buildings Archive 2007
- Buildings Archive 2006
Submit
Search
Features & Reports
For more information from the industry visit our Features & Reports section.





