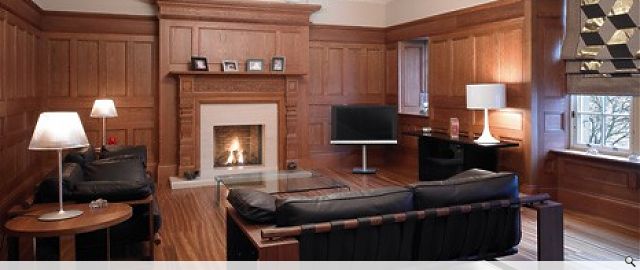Lochgarry
Lochgarry is a stunning £3 million conversion of a luxury five bedroom period villa in the west end of Glasgow.
The former boys’ home has undergone a dramatic transformation that has seen the architects extend and convert the property to better suit the requirements of the owner.
The ground floor of the property now houses a library, living room and a dining kitchen, from which a new staircase descends into the garden level, where another kitchen and family relaxation space that relate directly to the garden are located. This leads through to a study, gym, studio space and a hi-tech multimedia room.
The first floor, meanwhile, comprises four bedrooms, all en suite, while the entire second floor is devoted to a master suite, incorporating a sleeping area, dressing room and a sitting area with tea and coffee making facilities. A new structural glass staircase extending from the first to the second floor is a particularly striking design feature.
Externally, the landscaped garden includes a cricket pitch, a cobbled driveway, an undercover barbecue area and various other al fresco spaces for relaxation.
The former boys’ home has undergone a dramatic transformation that has seen the architects extend and convert the property to better suit the requirements of the owner.
The ground floor of the property now houses a library, living room and a dining kitchen, from which a new staircase descends into the garden level, where another kitchen and family relaxation space that relate directly to the garden are located. This leads through to a study, gym, studio space and a hi-tech multimedia room.
The first floor, meanwhile, comprises four bedrooms, all en suite, while the entire second floor is devoted to a master suite, incorporating a sleeping area, dressing room and a sitting area with tea and coffee making facilities. A new structural glass staircase extending from the first to the second floor is a particularly striking design feature.
Externally, the landscaped garden includes a cricket pitch, a cobbled driveway, an undercover barbecue area and various other al fresco spaces for relaxation.
PROJECT:
Lochgarry
LOCATION:
40 Cleveden Terrace, Glasgow
CLIENT:
Private
ARCHITECT:
Archial
Back to Housing
Browse by Category
Building Archive
- Buildings Archive 2024
- Buildings Archive 2023
- Buildings Archive 2022
- Buildings Archive 2021
- Buildings Archive 2020
- Buildings Archive 2019
- Buildings Archive 2018
- Buildings Archive 2017
- Buildings Archive 2016
- Buildings Archive 2015
- Buildings Archive 2014
- Buildings Archive 2013
- Buildings Archive 2012
- Buildings Archive 2011
- Buildings Archive 2010
- Buildings Archive 2009
- Buildings Archive 2008
- Buildings Archive 2007
- Buildings Archive 2006
Submit
Search
Features & Reports
For more information from the industry visit our Features & Reports section.



