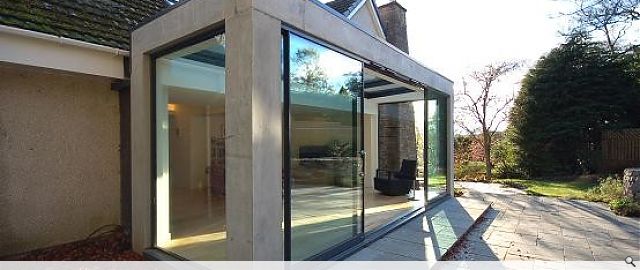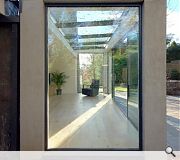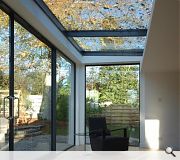Garden Room
A six metre opening was formed in an existing 1970’s detached house providing a framed view to the landscaped gardens. A simple exposed concrete frame portico punches its way into the garden matching the width of the slot in the existing wall. Minimum visual interruption between internal space and the gardens was achieved with large glazed aluminium screens finished in a receding dark grey.
Externally the portico sits forward from the building with a lead recessed margin accommodating a wide gutter freeing the extension from the architectural language of the house.
A low level light shelf provides a contrasting volumetric and lighting experience between the cosy depths of existing house and expanse of space experienced in the new extension.
The completed scheme endeavours to provide strong spatial relationships while forming an enlarged flexible family space and dining room adjacent to their existing kitchen.
Externally the portico sits forward from the building with a lead recessed margin accommodating a wide gutter freeing the extension from the architectural language of the house.
A low level light shelf provides a contrasting volumetric and lighting experience between the cosy depths of existing house and expanse of space experienced in the new extension.
The completed scheme endeavours to provide strong spatial relationships while forming an enlarged flexible family space and dining room adjacent to their existing kitchen.
Back to Housing
Browse by Category
Building Archive
- Buildings Archive 2024
- Buildings Archive 2023
- Buildings Archive 2022
- Buildings Archive 2021
- Buildings Archive 2020
- Buildings Archive 2019
- Buildings Archive 2018
- Buildings Archive 2017
- Buildings Archive 2016
- Buildings Archive 2015
- Buildings Archive 2014
- Buildings Archive 2013
- Buildings Archive 2012
- Buildings Archive 2011
- Buildings Archive 2010
- Buildings Archive 2009
- Buildings Archive 2008
- Buildings Archive 2007
- Buildings Archive 2006
Submit
Search
Features & Reports
For more information from the industry visit our Features & Reports section.





