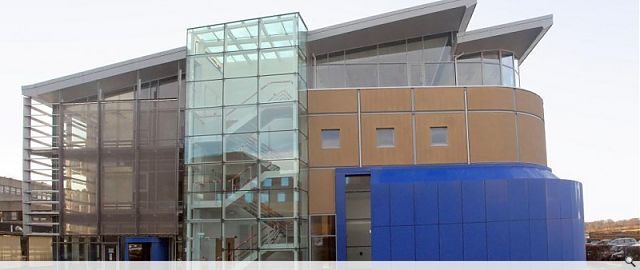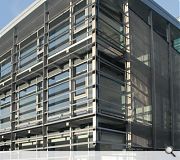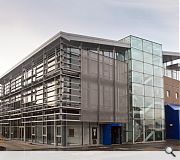Post Graduate Centre
Competition-winning design for prestigious iconic building to provide study and social facilities for Post Graduates at Heriot Watt University.
This building was located on an important corner within the site and consisted of central atrium, 150-seat lecture theatre, café, seminar rooms and large open-plan study spaces.
Hypostyle’s approach was a sustainable design, naturally ventilated with the exception of lecture theatre and seminar rooms.
The basic concept was based on dividing the building footprint into a rectangle with three distinct zones, each sized to enclose areas with similar structural requirements. The south zone contains a café, offices and smaller seminar and meeting rooms requiring good day lighting, natural ventilation and minimal mechanical systems. The central zone houses vertical circulation, toilets and stores. The north zone accommodates larger spaces, many requiring limited or no day lighting and all requiring mechanically controlled environments.
On entering the building the café is clearly visible and the reception/foyer leads to an exhibition area, which rises full height as a mini-atrium in the central zone, with a glazed roof allowing daylight to flood the heart of the building. Flowing directly off the central area is a generous crush space for those awaiting entry to the 150-seat Lecture Theatre.
The form and location of the Lecture Theatre are the pivotal elements of the building. Rather than being the traditional rectangular box the Lecture Theatre is almost oval in shape, enclosed in ‘blue’ curved walls. Externally the curved form of the Lecture Theatre is fully expressed in smooth, Heriot-Watt blue, metal cladding, projecting out from the building facade, giving the building presence while allowing it to flow seamlessly around the corner. This ‘drum’ creates a strong ‘iconic’ image from near and far, projecting out from the generally rigid linear form of the new and adjacent buildings creating a distinctive foil and landmark.
The south zone section of the building is generally curtain walling, incorporating openable windows. External aluminium louvres provide solar shading to the south facade, terminated above door height at the ground floor. These louvres are set 1m from the curtain walling and incorporate maintenance walkways between for window cleaning etc. A stainless steel woven mesh panel to the east façade in lieu of louvres provides shading against low morning sun.
The projecting east façade of the central zone, with the main stair directly behind, is frameless structural glazing. The vertical form of both central zone facades act as visual dividers between the transparency of the south zone facades and the more solid appearance of the north zone.
This project was completed in December 2008 and is the first purpose-built facility of its type in the United Kingdom.
This building was located on an important corner within the site and consisted of central atrium, 150-seat lecture theatre, café, seminar rooms and large open-plan study spaces.
Hypostyle’s approach was a sustainable design, naturally ventilated with the exception of lecture theatre and seminar rooms.
The basic concept was based on dividing the building footprint into a rectangle with three distinct zones, each sized to enclose areas with similar structural requirements. The south zone contains a café, offices and smaller seminar and meeting rooms requiring good day lighting, natural ventilation and minimal mechanical systems. The central zone houses vertical circulation, toilets and stores. The north zone accommodates larger spaces, many requiring limited or no day lighting and all requiring mechanically controlled environments.
On entering the building the café is clearly visible and the reception/foyer leads to an exhibition area, which rises full height as a mini-atrium in the central zone, with a glazed roof allowing daylight to flood the heart of the building. Flowing directly off the central area is a generous crush space for those awaiting entry to the 150-seat Lecture Theatre.
The form and location of the Lecture Theatre are the pivotal elements of the building. Rather than being the traditional rectangular box the Lecture Theatre is almost oval in shape, enclosed in ‘blue’ curved walls. Externally the curved form of the Lecture Theatre is fully expressed in smooth, Heriot-Watt blue, metal cladding, projecting out from the building facade, giving the building presence while allowing it to flow seamlessly around the corner. This ‘drum’ creates a strong ‘iconic’ image from near and far, projecting out from the generally rigid linear form of the new and adjacent buildings creating a distinctive foil and landmark.
The south zone section of the building is generally curtain walling, incorporating openable windows. External aluminium louvres provide solar shading to the south facade, terminated above door height at the ground floor. These louvres are set 1m from the curtain walling and incorporate maintenance walkways between for window cleaning etc. A stainless steel woven mesh panel to the east façade in lieu of louvres provides shading against low morning sun.
The projecting east façade of the central zone, with the main stair directly behind, is frameless structural glazing. The vertical form of both central zone facades act as visual dividers between the transparency of the south zone facades and the more solid appearance of the north zone.
This project was completed in December 2008 and is the first purpose-built facility of its type in the United Kingdom.
PROJECT:
Post Graduate Centre
LOCATION:
Heriot-Watt University
CLIENT:
Heriot Watt University
ARCHITECT:
Hypostyle
Back to Education
Browse by Category
Building Archive
- Buildings Archive 2024
- Buildings Archive 2023
- Buildings Archive 2022
- Buildings Archive 2021
- Buildings Archive 2020
- Buildings Archive 2019
- Buildings Archive 2018
- Buildings Archive 2017
- Buildings Archive 2016
- Buildings Archive 2015
- Buildings Archive 2014
- Buildings Archive 2013
- Buildings Archive 2012
- Buildings Archive 2011
- Buildings Archive 2010
- Buildings Archive 2009
- Buildings Archive 2008
- Buildings Archive 2007
- Buildings Archive 2006
Submit
Search
Features & Reports
For more information from the industry visit our Features & Reports section.





