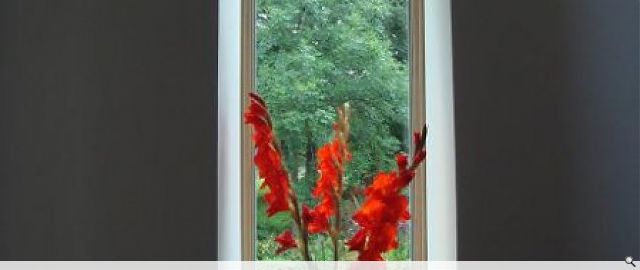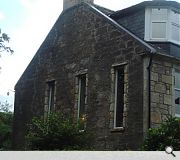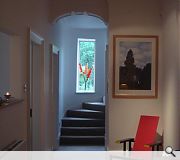Kerse Farmhouse
3m2a : architects have been continuously invloved in this project since 2006, developing the overall masterplan for the farm and associated buildings, and generating design options for the initial phase of the works, refurbishment of the existing farmhouse.
3m2a : architects prepared and monitored the detailed planning consent for the project, liaising with Renfrewshire Council. The project sought to provide more natural light to the south facing living spaces, open up the ground floor living accommodation to provide 1 large living, dining and kitchen space, and redesign the upstairs bedrooms to create 2 ensuite bathrooms.
Feature windows and velux rooflights were also introduced to create a bright, contemporary interior to this traditional dwelling.
Following completion in July 2009, 3m2a : architects will be progressing in the design of the adjacent barn, which we anticipate advancing to planning approval stage towards the end of 2009.
3m2a : architects prepared and monitored the detailed planning consent for the project, liaising with Renfrewshire Council. The project sought to provide more natural light to the south facing living spaces, open up the ground floor living accommodation to provide 1 large living, dining and kitchen space, and redesign the upstairs bedrooms to create 2 ensuite bathrooms.
Feature windows and velux rooflights were also introduced to create a bright, contemporary interior to this traditional dwelling.
Following completion in July 2009, 3m2a : architects will be progressing in the design of the adjacent barn, which we anticipate advancing to planning approval stage towards the end of 2009.
PROJECT:
Kerse Farmhouse
LOCATION:
Renfrewshire
CLIENT:
Private
ARCHITECT:
3m2a
STRUCTURAL ENGINEER:
Petrie Robertson
Back to Historic Buildings & Conservation
Browse by Category
Building Archive
- Buildings Archive 2024
- Buildings Archive 2023
- Buildings Archive 2022
- Buildings Archive 2021
- Buildings Archive 2020
- Buildings Archive 2019
- Buildings Archive 2018
- Buildings Archive 2017
- Buildings Archive 2016
- Buildings Archive 2015
- Buildings Archive 2014
- Buildings Archive 2013
- Buildings Archive 2012
- Buildings Archive 2011
- Buildings Archive 2010
- Buildings Archive 2009
- Buildings Archive 2008
- Buildings Archive 2007
- Buildings Archive 2006
Submit
Search
Features & Reports
For more information from the industry visit our Features & Reports section.





