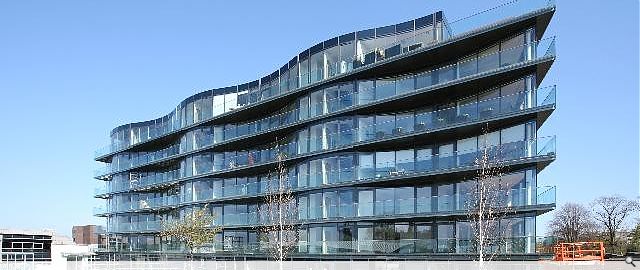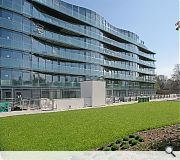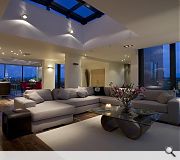Ravelston Terrace Apartments
Allan Murray Architects were asked by Sundial Properties and the Kilmartin Group to look at how they could bring new life back to Croythorn House – a 1970’s concrete frame and brick clad office building. The building comprises a ground floor and seven upper floors, and an enviable position located on the ridge of a hill along Ravelston Terrace in Edinburgh. As you rise above the surrounding tree canopy a superb view unfolds in all directions, south to the Edinburgh skyline and the Pentland hills beyond, North to the Firth of Forth with Fife beyond, East Edinburgh Castle and over the shoulder of Calton Hill to East Lothian, and West to Corstorphine Hill.
The change of use to residential was supported by the City of Edinburgh Council planners. The views across the city are spectacular possibly only eclipsed by the views from the Castle itself so the clients wished to retain as much of the building and structure as possible, however, change of use to residential meant substantial changes to cores and access stairs as well as creating internal corridors and single aspect apartments. The architects developed a solution which added a new 3 metre zone to the side of the existing structure and which allowed them to create new stairs and lift cores in more efficient locations offering a greater flexibility with the internal planning and promoting better aspect to the units. The previous brick facade has been removed and a series of balconies and glass walls have been designed both to take advantage of the views and to give external space to each of the properties. This new structure was the design driver for the curving glass facade and the surrounding balconies to the West.
The additional depth of new structure on the west allows the formation of a distinctive curved facade out of which the troughs of the curve form deeper balcony areas relating to the west facing living rooms on this elevation. The peaks of the wave wall accommodate the three new stair and lift cores that serve the flats. The continuous cantilevered glass balustrade present on the east is also repeated on the west elevation The light on these new facades creates a very dramatic play of light and shadow. The previous brick stair and lift towers are retained in a new form with timber ‘bookends’ to the building.
The building’s internal arrangement creates 64 apartments, penthouses and duplex units as well as large townhouses almost all enjoy views across the city. The previous tarmaced car park area has been excavated and two lower levels of underground car parking have been inserted. The new level created above this has been designed as a new community garden an amenity for the residents but also returning more green space to the area.
The change of use to residential was supported by the City of Edinburgh Council planners. The views across the city are spectacular possibly only eclipsed by the views from the Castle itself so the clients wished to retain as much of the building and structure as possible, however, change of use to residential meant substantial changes to cores and access stairs as well as creating internal corridors and single aspect apartments. The architects developed a solution which added a new 3 metre zone to the side of the existing structure and which allowed them to create new stairs and lift cores in more efficient locations offering a greater flexibility with the internal planning and promoting better aspect to the units. The previous brick facade has been removed and a series of balconies and glass walls have been designed both to take advantage of the views and to give external space to each of the properties. This new structure was the design driver for the curving glass facade and the surrounding balconies to the West.
The additional depth of new structure on the west allows the formation of a distinctive curved facade out of which the troughs of the curve form deeper balcony areas relating to the west facing living rooms on this elevation. The peaks of the wave wall accommodate the three new stair and lift cores that serve the flats. The continuous cantilevered glass balustrade present on the east is also repeated on the west elevation The light on these new facades creates a very dramatic play of light and shadow. The previous brick stair and lift towers are retained in a new form with timber ‘bookends’ to the building.
The building’s internal arrangement creates 64 apartments, penthouses and duplex units as well as large townhouses almost all enjoy views across the city. The previous tarmaced car park area has been excavated and two lower levels of underground car parking have been inserted. The new level created above this has been designed as a new community garden an amenity for the residents but also returning more green space to the area.
PROJECT:
Ravelston Terrace Apartments
LOCATION:
22 Ravelston Terrace, Edinburgh
CLIENT:
Sundial Properties & The Kilmartin Group
ARCHITECT:
Allan Murray Architects
LANDSCAPE ARCHITECT:
John Richards
Back to Housing
Browse by Category
Building Archive
- Buildings Archive 2024
- Buildings Archive 2023
- Buildings Archive 2022
- Buildings Archive 2021
- Buildings Archive 2020
- Buildings Archive 2019
- Buildings Archive 2018
- Buildings Archive 2017
- Buildings Archive 2016
- Buildings Archive 2015
- Buildings Archive 2014
- Buildings Archive 2013
- Buildings Archive 2012
- Buildings Archive 2011
- Buildings Archive 2010
- Buildings Archive 2009
- Buildings Archive 2008
- Buildings Archive 2007
- Buildings Archive 2006
Submit
Search
Features & Reports
For more information from the industry visit our Features & Reports section.





