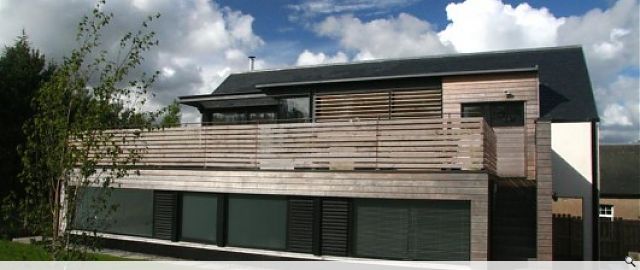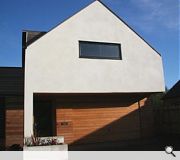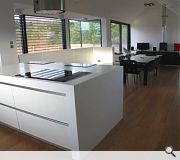Sycamore House
This new house near Biggar is positioned at the corner of an “L” shaped sloping site, allowing for a driveway to the front (road) and a raised section of private garden to the side. The bedrooms & garage are located on the ground floor allowing the open kitchen/dining/living room upstairs elevated views across the valley and onto the grass roof terrace. Downstairs, the main bedrooms window cills are at grass level to the raised garden.
Originally designed with a flat roof and all timber-clad, a rendered gable elevation was added at the request of the local planning department. The basic design & orientation aims to maximise passive solar energy via large windows to the south & west and smaller windows to the north, to supplement the main heat source - a woodchip boiler – with underfloor heating installed on both levels. External timber louvres were installed on the main glazed southwest elevation to provide solar shading and reduce the risk of over-heating in summer.
The stair was designed as laminated oak steps cantilevering from the main spine wall, which was clad in an oak veneer.
Generally, simple, good quality and natural materials were used throughout: untreated larch cladding boards, recycled newspaper insulation, lime render, bamboo/rubber flooring & rubber epdm roofing. All windows are low-"e", timber-framed & double-glazed. The completed building achieved an air tightness result of around 4m3(hr.m2).
Originally designed with a flat roof and all timber-clad, a rendered gable elevation was added at the request of the local planning department. The basic design & orientation aims to maximise passive solar energy via large windows to the south & west and smaller windows to the north, to supplement the main heat source - a woodchip boiler – with underfloor heating installed on both levels. External timber louvres were installed on the main glazed southwest elevation to provide solar shading and reduce the risk of over-heating in summer.
The stair was designed as laminated oak steps cantilevering from the main spine wall, which was clad in an oak veneer.
Generally, simple, good quality and natural materials were used throughout: untreated larch cladding boards, recycled newspaper insulation, lime render, bamboo/rubber flooring & rubber epdm roofing. All windows are low-"e", timber-framed & double-glazed. The completed building achieved an air tightness result of around 4m3(hr.m2).
PROJECT:
Sycamore House
LOCATION:
near Biggar
CLIENT:
Private
ARCHITECT:
ICOSIS
STRUCTURAL ENGINEER:
Structural Design Associates
QUANTITY SURVEYOR:
Colin Reynolds & Associates
LANDSCAPE ARCHITECT:
Green Design Partnership
Back to Housing
Browse by Category
Building Archive
- Buildings Archive 2024
- Buildings Archive 2023
- Buildings Archive 2022
- Buildings Archive 2021
- Buildings Archive 2020
- Buildings Archive 2019
- Buildings Archive 2018
- Buildings Archive 2017
- Buildings Archive 2016
- Buildings Archive 2015
- Buildings Archive 2014
- Buildings Archive 2013
- Buildings Archive 2012
- Buildings Archive 2011
- Buildings Archive 2010
- Buildings Archive 2009
- Buildings Archive 2008
- Buildings Archive 2007
- Buildings Archive 2006
Submit
Search
Features & Reports
For more information from the industry visit our Features & Reports section.





