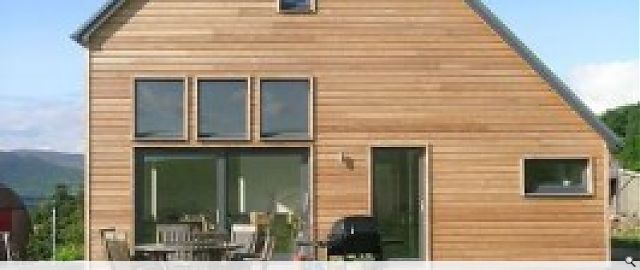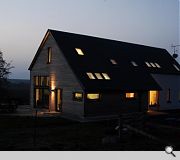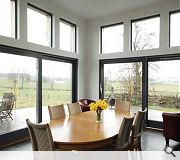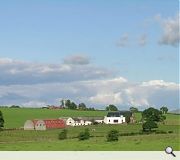East Cambusmoon Farm
East Cambusmoon Farm is situated on the outskirts of Gartocharn on an elevated 5 acre site. It is a traditional linear arrangement of farm buildings with the farmhouse at one end and barns at the other. The project involved replacing the existing farmhouse building with a new house more suited to current living requirements. The driving concepts were to develop a highly energy efficient contemporary home which was simple in form, following the lines of a traditional linear design and to meet the requirements of the Loch Lomond and Trossachs National Park standards. The use of Siberian larch as external cladding to the end of the house has the dual function of distinguishing the main living section of the house and softening the form of the building helping it to bed into the landscape.
The house uses 70% less energy than one built to current building regulations and achieves this by maximising solar gain in winter, spring and autumn whilst avoiding overheating in summer; by high levels of insulation throughout the entire building; by high levels of air-tightness with heat recovery ventilation and by highly insulated, well sealed windows and doors.
The house also uses a ground source heat pump, which provides warmth to the lower level, allowing heat to permeate to upstairs. There are also solar panels, which supply around 20% of the required electricity.
The house uses 70% less energy than one built to current building regulations and achieves this by maximising solar gain in winter, spring and autumn whilst avoiding overheating in summer; by high levels of insulation throughout the entire building; by high levels of air-tightness with heat recovery ventilation and by highly insulated, well sealed windows and doors.
The house also uses a ground source heat pump, which provides warmth to the lower level, allowing heat to permeate to upstairs. There are also solar panels, which supply around 20% of the required electricity.
PROJECT:
East Cambusmoon Farm
LOCATION:
Gartocharn
ARCHITECT:
Thomas Robinson Architects
STRUCTURAL ENGINEER:
Hannah-Reed
Suppliers:
Main Contractor:
RG Chalmers
Back to Housing
Browse by Category
Building Archive
- Buildings Archive 2024
- Buildings Archive 2023
- Buildings Archive 2022
- Buildings Archive 2021
- Buildings Archive 2020
- Buildings Archive 2019
- Buildings Archive 2018
- Buildings Archive 2017
- Buildings Archive 2016
- Buildings Archive 2015
- Buildings Archive 2014
- Buildings Archive 2013
- Buildings Archive 2012
- Buildings Archive 2011
- Buildings Archive 2010
- Buildings Archive 2009
- Buildings Archive 2008
- Buildings Archive 2007
- Buildings Archive 2006
Submit
Search
Features & Reports
For more information from the industry visit our Features & Reports section.






