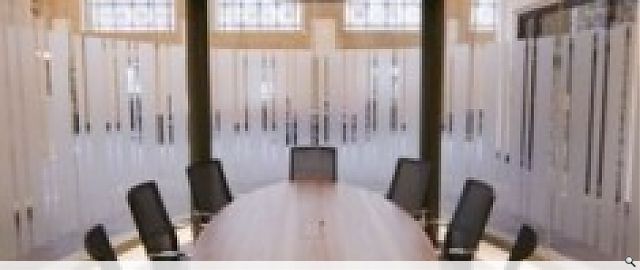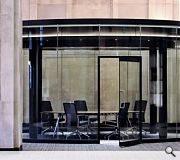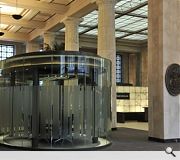Interior Fit Out of 110 St Vincent Street
We were commissioned by HBoS to carry out the interior design of five floors of office accommodation newly constructed behind the facade retention of 110 St Vincent Street in the centre of Glasgow. The refurbished 1920â?Ts neo-classical building, including an impressive ground level banking hall provided the bank with a new West of Scotland Headquarters retaining the gravitas and prestige of the listed fabric with modern working interiors. Our brief was to provide a bright and adaptable working environment suitable for the flexible working patterns adopted by our client and to refurbish the banking hall as a public threshold into the bank.
On the upper floors desking and breakout spaces are contained around the perimeter of each floor, and the working areas punctuated by bespoke oval â?~think podsâ?T and new glass â?~quiet roomsâ?T. The large open spaces are subdivided by the installation of a series of new glazed meeting rooms all mannered with a carefully considered pallet of materials and furniture. These meeting rooms and pods help to break up the areas of desking and provide a more intimate working environment.
In addition to the design of the main office areas, we were required to develop a concept for the use of the historical banking hall, in close consultation with the planning authorities and Historic Scotland. The grade A listing of this Grecian space posed significant challenges in how it could be adapted for contemporary public use.
The resulting design of a series of oval meeting â?~podsâ?T allowed the five independent meeting spaces to sit comfortably between the existing columns. The shape and careful detailing of these elements creates a crafted, almost sculptural, solution which complements rather than competes with the historical fabric. Working closely with a specialist lighting designer, these new installations are further enhanced by the integration of bespoke light fittings and backlighting of feature walls and furniture. These features incorporate translucent alabaster stone which glows when detailed with such lighting, creating beautiful surfaces and backdrops befitting of the original material quality of the space.
The result is an elegant relationship between bold contemporary design and period banking grandeur where curved glass walls and Carrera marble Doric Columns sit side by side.
The building was occupied in June 2008 and has been very well received. It is particularly pleasing to see how popular the glazed meeting pods in the banking hall are with both client and visitor.
On the upper floors desking and breakout spaces are contained around the perimeter of each floor, and the working areas punctuated by bespoke oval â?~think podsâ?T and new glass â?~quiet roomsâ?T. The large open spaces are subdivided by the installation of a series of new glazed meeting rooms all mannered with a carefully considered pallet of materials and furniture. These meeting rooms and pods help to break up the areas of desking and provide a more intimate working environment.
In addition to the design of the main office areas, we were required to develop a concept for the use of the historical banking hall, in close consultation with the planning authorities and Historic Scotland. The grade A listing of this Grecian space posed significant challenges in how it could be adapted for contemporary public use.
The resulting design of a series of oval meeting â?~podsâ?T allowed the five independent meeting spaces to sit comfortably between the existing columns. The shape and careful detailing of these elements creates a crafted, almost sculptural, solution which complements rather than competes with the historical fabric. Working closely with a specialist lighting designer, these new installations are further enhanced by the integration of bespoke light fittings and backlighting of feature walls and furniture. These features incorporate translucent alabaster stone which glows when detailed with such lighting, creating beautiful surfaces and backdrops befitting of the original material quality of the space.
The result is an elegant relationship between bold contemporary design and period banking grandeur where curved glass walls and Carrera marble Doric Columns sit side by side.
The building was occupied in June 2008 and has been very well received. It is particularly pleasing to see how popular the glazed meeting pods in the banking hall are with both client and visitor.
PROJECT:
Interior Fit Out of 110 St Vincent Street
LOCATION:
110 St Vincent Street
CLIENT:
HBoS Group Property
ARCHITECT:
Lee Boyd
STRUCTURAL ENGINEER:
Sinclair Knight Merz
SERVICES ENGINEER:
RW Gregory
QUANTITY SURVEYOR:
Thomas & Adamson
Suppliers:
Main Contractor:
Sharkey
Back to Interiors and exhibitions
Browse by Category
Building Archive
- Buildings Archive 2024
- Buildings Archive 2023
- Buildings Archive 2022
- Buildings Archive 2021
- Buildings Archive 2020
- Buildings Archive 2019
- Buildings Archive 2018
- Buildings Archive 2017
- Buildings Archive 2016
- Buildings Archive 2015
- Buildings Archive 2014
- Buildings Archive 2013
- Buildings Archive 2012
- Buildings Archive 2011
- Buildings Archive 2010
- Buildings Archive 2009
- Buildings Archive 2008
- Buildings Archive 2007
- Buildings Archive 2006
Submit
Search
Features & Reports
For more information from the industry visit our Features & Reports section.





