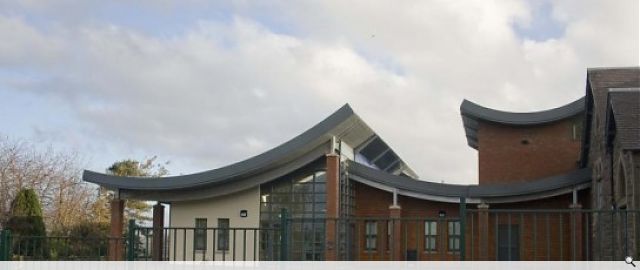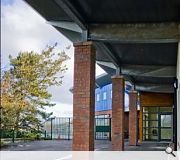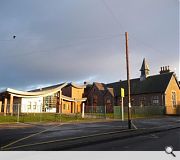Dunning Primary School Extension
The building design is impressively attractive and dominated by a sweeping overhanging roof. The roof shape was driven by the need to provide natural daylight and ventilation into the depths of the teaching spaces and gym hall. The external wall finishes vary between smooth render, brick and timber lining interspersed with a large amount of glazing and quirky high and low level windows. Internally the curved roof form is enhanced by faceted suspended ceilings following the same curves as the roof to give the feeling of great space and light of almost ecclesiastical levels. This ‘ecclesiastical’ feel is amplified by the use of a multi-paned triangular screen at the main entrance pointing up to the apex of the curved roof above and also by the replacement ‘gothic’ windows in the main dining hall. Unlike a church building, however, the design includes a series of measures to attenuate sound particularly in the teaching spaces and hall.
Acoustics also played a key role in the design. The difficulty of the open plan brief requirement was tackled by zoning the building into activity, age and service areas. The entrance to classrooms can be retrofitted with screens if required and sound absorbing baffles have been located in the gym as recommended by the acoustic consultant. Therefore acoustics have now been reduced from a design to a management issue.
The site sits next to a field with ancient standing stones dominating the landscape. The building has been raised to provide an unbroken view of this ancient Pictish past. Dunning’s history was also addressed by the inclusion of a brick dragon on the main elevation. The juxtaposition of the Victorian and modern has not been visually acrimonious and the existing and new building stand as a strong statement of Dunning past and its exciting future.
Acoustics also played a key role in the design. The difficulty of the open plan brief requirement was tackled by zoning the building into activity, age and service areas. The entrance to classrooms can be retrofitted with screens if required and sound absorbing baffles have been located in the gym as recommended by the acoustic consultant. Therefore acoustics have now been reduced from a design to a management issue.
The site sits next to a field with ancient standing stones dominating the landscape. The building has been raised to provide an unbroken view of this ancient Pictish past. Dunning’s history was also addressed by the inclusion of a brick dragon on the main elevation. The juxtaposition of the Victorian and modern has not been visually acrimonious and the existing and new building stand as a strong statement of Dunning past and its exciting future.
PROJECT:
Dunning Primary School Extension
LOCATION:
Dunning
CLIENT:
Education and Childrens Services, Perth & Kinross Council
ARCHITECT:
Construction Department (PKC)
STRUCTURAL ENGINEER:
Ove Arup (Dundee)
QUANTITY SURVEYOR:
Construction Department (PKC)
Suppliers:
Main Contractor:
Mansell Plc (Dundee)
Back to Education
Browse by Category
Building Archive
- Buildings Archive 2024
- Buildings Archive 2023
- Buildings Archive 2022
- Buildings Archive 2021
- Buildings Archive 2020
- Buildings Archive 2019
- Buildings Archive 2018
- Buildings Archive 2017
- Buildings Archive 2016
- Buildings Archive 2015
- Buildings Archive 2014
- Buildings Archive 2013
- Buildings Archive 2012
- Buildings Archive 2011
- Buildings Archive 2010
- Buildings Archive 2009
- Buildings Archive 2008
- Buildings Archive 2007
- Buildings Archive 2006
Submit
Search
Features & Reports
For more information from the industry visit our Features & Reports section.






