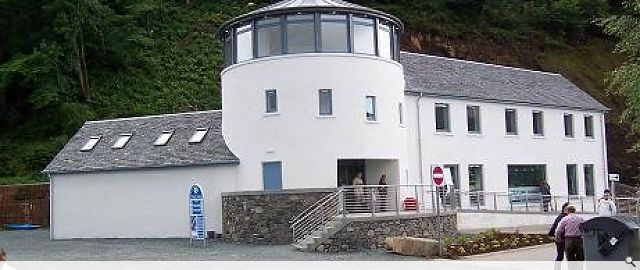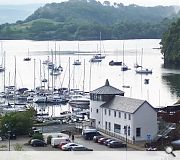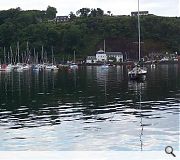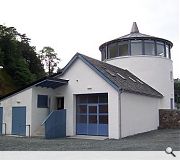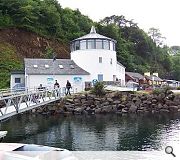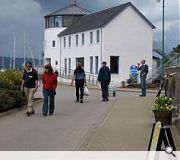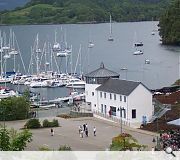Taigh Solais
The design concept of the proposed building draws on the iconography of a lighthouse with its adjoining service buildings.
The contrast between the vertical element of the lighthouse and entrance tower and a horizontal row or terrace of one and two storey fishing bothies sitting raised above the potential flood tides creates a strong image which can be developed to clearly express client's affinity with the sea and their desire for the building to welcome and help the visitors and local inhabitants who use the harbour. It can also be used to create a visually strong and robust building which sits comfortably within the 19th century fabric of the town.
The organisation of the four main elements or different functions within the building respond closely to the orientation of the building, the natural and existing circulation routes around the building, the views to and from the site, the inter-relationship between the various activities and the physical restraints of the site.
The lighthouse or tower forms the main entrance and vertical circulation core which provides access to the offices on the first floor and the meeting room on the second floor. The contrasting horizontal bothy wings accommodate - the visitor centre in the west range below the offices and the garage in the single storey southeast range. The showers and toilets are arranged behind the entrance tower and wings in a lean-to structure which draws its inspiration from the local vernacular traditions and planned historic buildings.
The tower is positioned to command the arrival point from the pontoons and accommodate the change in axis from the car park (arrival from land) and the pontoon, boat compounds and potential route to further reclaimed land to the southeast (arrival from the sea). The visitor centre relates more closely to the town and its orientation commands the views over the car park to the bay and main street. The offices and meeting room within the tower have been designed to exploit the outstanding views across the bay. The orientation and location of the garage and building services is intended to distance the associated vehicular movements as far as possible from the main entrance to the building.
The contrast between the vertical element of the lighthouse and entrance tower and a horizontal row or terrace of one and two storey fishing bothies sitting raised above the potential flood tides creates a strong image which can be developed to clearly express client's affinity with the sea and their desire for the building to welcome and help the visitors and local inhabitants who use the harbour. It can also be used to create a visually strong and robust building which sits comfortably within the 19th century fabric of the town.
The organisation of the four main elements or different functions within the building respond closely to the orientation of the building, the natural and existing circulation routes around the building, the views to and from the site, the inter-relationship between the various activities and the physical restraints of the site.
The lighthouse or tower forms the main entrance and vertical circulation core which provides access to the offices on the first floor and the meeting room on the second floor. The contrasting horizontal bothy wings accommodate - the visitor centre in the west range below the offices and the garage in the single storey southeast range. The showers and toilets are arranged behind the entrance tower and wings in a lean-to structure which draws its inspiration from the local vernacular traditions and planned historic buildings.
The tower is positioned to command the arrival point from the pontoons and accommodate the change in axis from the car park (arrival from land) and the pontoon, boat compounds and potential route to further reclaimed land to the southeast (arrival from the sea). The visitor centre relates more closely to the town and its orientation commands the views over the car park to the bay and main street. The offices and meeting room within the tower have been designed to exploit the outstanding views across the bay. The orientation and location of the garage and building services is intended to distance the associated vehicular movements as far as possible from the main entrance to the building.
PROJECT:
Taigh Solais
LOCATION:
Ledaig, Tobermory, Isle of Mull
CLIENT:
The Tobermory Harbour Association
ARCHITECT:
John Renshaw Architects
STRUCTURAL ENGINEER:
John Peden Associates
SERVICES ENGINEER:
Harley Haddow Partnership
QUANTITY SURVEYOR:
Morham Brotchie Chartered Quantity Surveyors
Suppliers:
Main Contractor:
Norman Bruce Ltd
Back to Public
Browse by Category
Building Archive
- Buildings Archive 2024
- Buildings Archive 2023
- Buildings Archive 2022
- Buildings Archive 2021
- Buildings Archive 2020
- Buildings Archive 2019
- Buildings Archive 2018
- Buildings Archive 2017
- Buildings Archive 2016
- Buildings Archive 2015
- Buildings Archive 2014
- Buildings Archive 2013
- Buildings Archive 2012
- Buildings Archive 2011
- Buildings Archive 2010
- Buildings Archive 2009
- Buildings Archive 2008
- Buildings Archive 2007
- Buildings Archive 2006
Submit
Search
Features & Reports
For more information from the industry visit our Features & Reports section.


