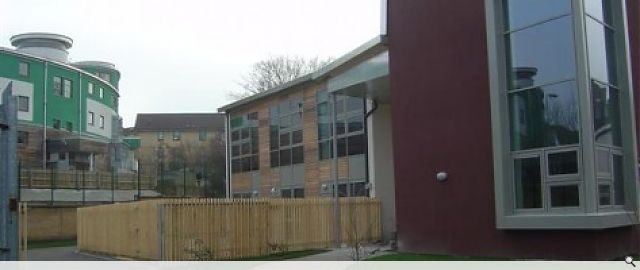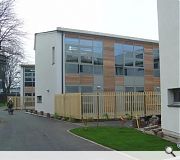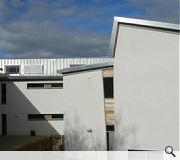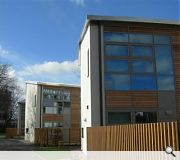SEBD School
The building has been tailored to meet the special requirements of the pupils who will attend the new school. The design is the culmination of a unique collaboration between the architects and educationalists, which has resulted in a completely new school form. This involves the creation of a number of teaching ‘pods’, which comprise two teaching spaces and a shared social area. These ‘pods’ extend from main body of the school to enclose individual courtyards. This approach has considerable advantages to the pupils and staff in terms of the delivery of education tailored to individual requirements and the simple containment of potentially disruptive behaviour. A variety of external space has been created to cater for those pupils who find large open spaces challenging and those who require more open run-around space.
Conventional townscape punctuates areas of everyday domestic architecture with ‘special’ buildings such as churches and theatres. Traditionally schools have also been recognised as ‘special’ public buildings and as such have been celebrated and made recognisable as places of learning. The proposed new SEBD School has been designed as a distinctive landmark and to be clearly recognisable as a school. The area immediately surrounding the site has few distinctive features or quality buildings and will therefore benefit from the school as a landmark and to provide a ‘sense of place’.
The building form has been generated from the townscape issues, educational concept, the need to create security and the division of the building into public and private space. The resultant plan is relatively complex which has itself created considerable elevational interest and a variety of form. The materials have therefore deliberately been chosen from a simple palette.
The development incorporates a sustainable drainage system, which manages all surface water on site as well as utilising the collected water for educational purposes. The system employs porous surface treatments and infiltration trenches to absorb water from roofs and ground surfaces then dissipates the water via a wetland area and swale/nature area both of which provide additional educational potential.
The insulation of all of the buildings will exceed the requirements of building control. Natural ventilation will be maximised. The main teaching classrooms for example have full natural ventilation. It is intended to use underfloor heating in conjunction with a heat pump located under the sports pitch as the only means of heating the building.
Timber frame in-fill panels normally found in domestic architecture will be used to reduce the use of steel/concrete and to increase insulation. The structure of the buildings are such that internal walls can be easily removed allowing for future educational changes or utilisation of the building for entirely different uses.
Back to Education
- Buildings Archive 2024
- Buildings Archive 2023
- Buildings Archive 2022
- Buildings Archive 2021
- Buildings Archive 2020
- Buildings Archive 2019
- Buildings Archive 2018
- Buildings Archive 2017
- Buildings Archive 2016
- Buildings Archive 2015
- Buildings Archive 2014
- Buildings Archive 2013
- Buildings Archive 2012
- Buildings Archive 2011
- Buildings Archive 2010
- Buildings Archive 2009
- Buildings Archive 2008
- Buildings Archive 2007
- Buildings Archive 2006






