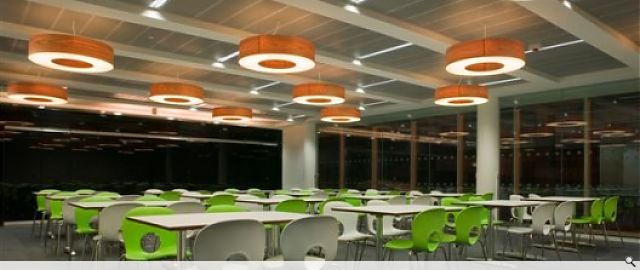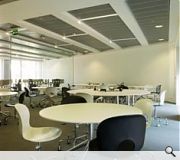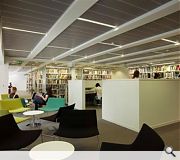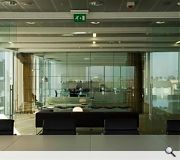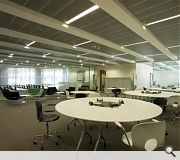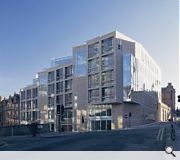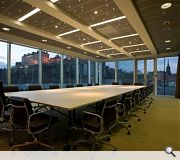Evolution House for Edinburgh College of Art
A new open-learning library and learning zone, administrative & executive offices, board room suite and cafe make this a flagship project for the College.
Our brief was to provide open-plan, flexible studio spaces to suit contemporary art practice. We composed the studios from a neutral pallette and gave a more vibrant expression for the communal assembly spaces such as the cafe and open-plan library & resource base. The Arper Catifa 80 chairs made their UK debut in the project and in the library we pulled reflective black, back painted glass cabinetry into the heart of the open-plan space.
The cafe has a shuttered, enclosed kitchen allowing scope to host in-house and private function 24/7 use. The whole building use also upgraded from its previous commercial specification to public building use. Services, stairs, access and emergency lighting all required alteration.
PROJECT:
Evolution House for Edinburgh College of Art
LOCATION:
Westport, Edinburgh
CLIENT:
Edinburgh College of Art
ARCHITECT:
Reiach & Hall Architects
STRUCTURAL ENGINEER:
SKM Anthony Hunts
SERVICES ENGINEER:
KJ Tait Engineers
QUANTITY SURVEYOR:
Ryden LLP
Suppliers:
Main Contractor:
Souness & Boyne
Glazing:
Hurry Brothers
Lighting:
Foto-Ma
Furniture:
Tangram/Axis Interiors/Infotrieve Systems
Photographer:
Paul Zanre Photography
Back to Education
Browse by Category
Building Archive
- Buildings Archive 2024
- Buildings Archive 2023
- Buildings Archive 2022
- Buildings Archive 2021
- Buildings Archive 2020
- Buildings Archive 2019
- Buildings Archive 2018
- Buildings Archive 2017
- Buildings Archive 2016
- Buildings Archive 2015
- Buildings Archive 2014
- Buildings Archive 2013
- Buildings Archive 2012
- Buildings Archive 2011
- Buildings Archive 2010
- Buildings Archive 2009
- Buildings Archive 2008
- Buildings Archive 2007
- Buildings Archive 2006
Submit
Search
Features & Reports
For more information from the industry visit our Features & Reports section.


