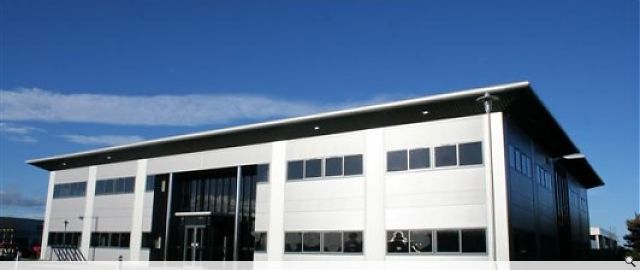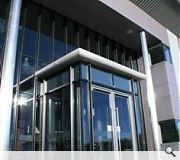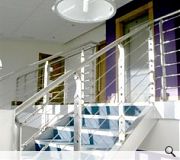Wellington House
The site comprised a disused car showroom built around 1998 which, along with the adjacent building, was operated by a single dealership.
Whilst the adjacent site was redeveloped as serviced office accommodation, the client also required a high specification speculative office building.
The existing showroom was demolished and Space Solutions designed a steel framed & metal clad office pavilion spanning two floors, providing an open plan office with a net letable area of 1894sq.m. (20,385sq.ft.).
A central core comprising toilets, lift and services is surrounded on three sides by office space and to the front by the entrance area.
The upper floor was designed to be clear span, allowing a column free floor plan and accommodating cellform floor beams spanning up to 18m. The cellform beams allow flexible routing of service ducts while keeping the ceiling voids to a minimum.
An impressive two storey entrance atrium is finished with a circulation gallery accessed via a custom made helical staircase, also designed by the project architect.
Externally, Ward flat panel horizontal and vertical cladding with integral Senior Aluminium Systems aluminium windows provide a clean, sharp, flush finish while semi-frameless System-17 (Longitude) curtain walling by Metal Technology add a subtle feature element to the recessed entrance atrium and the side elevations. The roof is finished in low pitch profiled cladding hidden behind a projecting parapet and bullnose fascia, a detail which is continued in the entrance vestibule.
Glazing is low-emissivity and tinted to reduce solar gain.
Concrete use is minimised to only the structural floors and external basecourse, and the remainder of the build is completed in ‘dry-trades’.
The offices are heated and cooled by a 3-pipe VRV comfort cooling system.
Whilst the adjacent site was redeveloped as serviced office accommodation, the client also required a high specification speculative office building.
The existing showroom was demolished and Space Solutions designed a steel framed & metal clad office pavilion spanning two floors, providing an open plan office with a net letable area of 1894sq.m. (20,385sq.ft.).
A central core comprising toilets, lift and services is surrounded on three sides by office space and to the front by the entrance area.
The upper floor was designed to be clear span, allowing a column free floor plan and accommodating cellform floor beams spanning up to 18m. The cellform beams allow flexible routing of service ducts while keeping the ceiling voids to a minimum.
An impressive two storey entrance atrium is finished with a circulation gallery accessed via a custom made helical staircase, also designed by the project architect.
Externally, Ward flat panel horizontal and vertical cladding with integral Senior Aluminium Systems aluminium windows provide a clean, sharp, flush finish while semi-frameless System-17 (Longitude) curtain walling by Metal Technology add a subtle feature element to the recessed entrance atrium and the side elevations. The roof is finished in low pitch profiled cladding hidden behind a projecting parapet and bullnose fascia, a detail which is continued in the entrance vestibule.
Glazing is low-emissivity and tinted to reduce solar gain.
Concrete use is minimised to only the structural floors and external basecourse, and the remainder of the build is completed in ‘dry-trades’.
The offices are heated and cooled by a 3-pipe VRV comfort cooling system.
PROJECT:
Wellington House
LOCATION:
Wellington Circle, Altens, Aberdeen
CLIENT:
Knight Property Group
ARCHITECT:
Space Solutions (Scotland) Ltd
STRUCTURAL ENGINEER:
WA Fairhurst & Partners
SERVICES ENGINEER:
Wallace Whittle
QUANTITY SURVEYOR:
Currie & Brown
Suppliers:
Main Contractor:
Morrison Construction Ltd
Back to Retail/Commercial/Industrial
Browse by Category
Building Archive
- Buildings Archive 2024
- Buildings Archive 2023
- Buildings Archive 2022
- Buildings Archive 2021
- Buildings Archive 2020
- Buildings Archive 2019
- Buildings Archive 2018
- Buildings Archive 2017
- Buildings Archive 2016
- Buildings Archive 2015
- Buildings Archive 2014
- Buildings Archive 2013
- Buildings Archive 2012
- Buildings Archive 2011
- Buildings Archive 2010
- Buildings Archive 2009
- Buildings Archive 2008
- Buildings Archive 2007
- Buildings Archive 2006
Submit
Search
Features & Reports
For more information from the industry visit our Features & Reports section.







