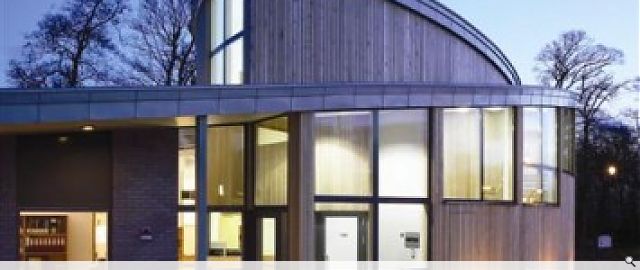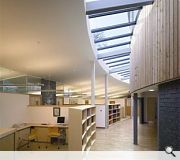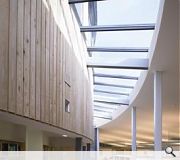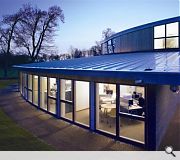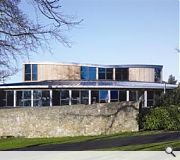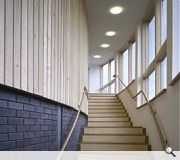Andrew Carnegie House
Designed as a pavilion on the edge of Pittencrieff Park, the building recognises both the scale of the urban street and the natural setting of the park, perched on a grass plateau bounded to the south and east by an existing stone wall, to the north by new metal railings to Pittencrieff Street and to the west by a new hedge. The curved form breaks down the building mass, and connects the single storey office space visually to the park. The roof forms a single continuous sweep, spiralling upwards to link the two floors together.
The two storey, vesica shape construction houses communal functions at ground floor level with a boardroom and gallery at the first floor whilst the office space is defined by the large zinc monopitch roof. The two separate volumes are fused together at the entrance and stair as the lower roof rises and curves to join the upper roof to form a total floor area of 731 sq metres. The design of the building encourages a flow of people through the space thus introducing interaction between the three different Trusts located in one space.
Materials used in the construction are brick cavity walls and structural timber studs clad with Siberian Larch. A low energy ground source heating system, coupled with natural ventilation to the offices, ensures a sustainable environment. The glazed wall to the offices which faces south west opens up the building to the park beyond, whilst the deep roof overhang and solar control glass act to reduce solar gain. The glazed rooflight which separates the single and two storey spaces fills the circulation space with natural light.
The project started on site in November 2006 and was completed within budget with occupation in December 2007.
PROJECT:
Andrew Carnegie House
LOCATION:
Pittencrieff Street, Dunfermline
CLIENT:
Joint Carnegie Trusts (UK Trust / Universities Trust / combined Dunfermline and Hero Fund Trust)
ARCHITECT:
Page\Park Architects
STRUCTURAL ENGINEER:
SKM – Anthony Hunts
SERVICES ENGINEER:
Harley Haddow
QUANTITY SURVEYOR:
Neilson Binnie-McKenzie
Suppliers:
Main Contractor:
Brown Construction Ltd.
Photographer:
Andrew Lees
Glazing:
Velfac
Roofing:
WB Watson
Interiors:
Axis Interiors
Underfloor Heating:
Invisible Heating Systems
Back to Retail/Commercial/Industrial
Browse by Category
Building Archive
- Buildings Archive 2024
- Buildings Archive 2023
- Buildings Archive 2022
- Buildings Archive 2021
- Buildings Archive 2020
- Buildings Archive 2019
- Buildings Archive 2018
- Buildings Archive 2017
- Buildings Archive 2016
- Buildings Archive 2015
- Buildings Archive 2014
- Buildings Archive 2013
- Buildings Archive 2012
- Buildings Archive 2011
- Buildings Archive 2010
- Buildings Archive 2009
- Buildings Archive 2008
- Buildings Archive 2007
- Buildings Archive 2006
Submit
Search
Features & Reports
For more information from the industry visit our Features & Reports section.


