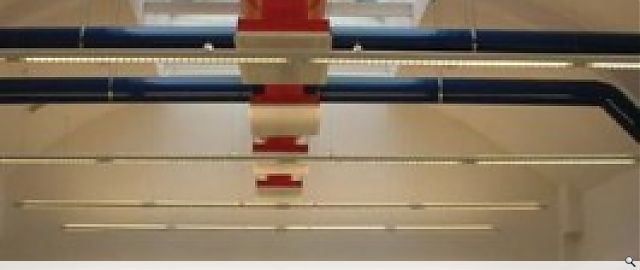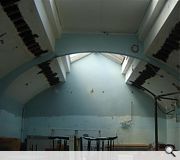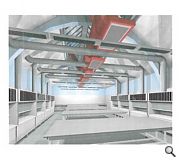Refurbishment of Room 6.05
The brief here was to take an existing space within the college, previously stripped out for works that had never come to fruition, and fit a new Chemistry lab, providing perimeter and island benching with all associated services and fume cupboard facilities, suitably installed to allow for future expansion of numbers.
The design was fairly straightforward, though there were some high level roofworks required in co-ordination with the services elements, which also allowed us to increase the light into the space by reinstating and refurbishing the existing external roof over. Bold colours were then introduced to provide something of a variety to the finished piece, as a decision was taken to express the high level services elements due to their notable presence.
The design was fairly straightforward, though there were some high level roofworks required in co-ordination with the services elements, which also allowed us to increase the light into the space by reinstating and refurbishing the existing external roof over. Bold colours were then introduced to provide something of a variety to the finished piece, as a decision was taken to express the high level services elements due to their notable presence.
PROJECT:
Refurbishment of Room 6.05
LOCATION:
The Royal College, The University Of Strathclyde
CLIENT:
The University Of Strathclyde, Estates and Buildings
ARCHITECT:
Hypostyle Architects
STRUCTURAL ENGINEER:
The Structural Partnership
SERVICES ENGINEER:
DMP Consulting Engineers Ltd
QUANTITY SURVEYOR:
Storrier & Donaldson
Suppliers:
Main Contractor:
Taylor and Fraser Limited
Back to Education
Browse by Category
Building Archive
- Buildings Archive 2024
- Buildings Archive 2023
- Buildings Archive 2022
- Buildings Archive 2021
- Buildings Archive 2020
- Buildings Archive 2019
- Buildings Archive 2018
- Buildings Archive 2017
- Buildings Archive 2016
- Buildings Archive 2015
- Buildings Archive 2014
- Buildings Archive 2013
- Buildings Archive 2012
- Buildings Archive 2011
- Buildings Archive 2010
- Buildings Archive 2009
- Buildings Archive 2008
- Buildings Archive 2007
- Buildings Archive 2006
Submit
Search
Features & Reports
For more information from the industry visit our Features & Reports section.





