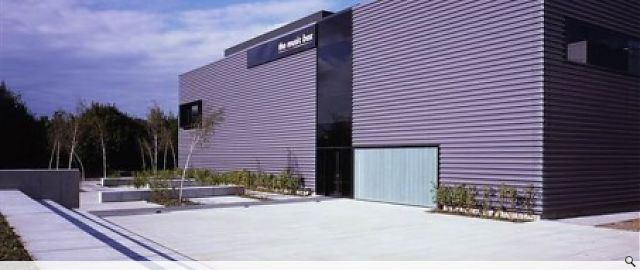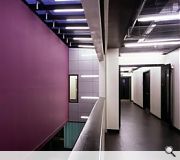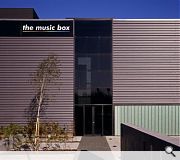Music Box, Stevenson College
The 2,000m2, two-storey Music Box is a single, bold form that contains a variety of teaching spaces, purpose built to include a recording studio, a music and dance studio, individual practice booths, classrooms and a 120 seat multi-purpose auditorium, all under one roof.
The aim of the project was to create a vibrant and dynamic learning facility for the Music and Performing Arts students at Stevenson College, which engages with both the local and wider community, producing a landmark destination building which is distinctive, highly visible and welcoming.
The £3.85m building contains state-of-the-art technology, offering excellent practice, recording and performance facilities for over 350 students of subjects ranging from art and drama to media, music and dance.
The Music Box has a profiled metal ‘skin’ that is ‘peeled away’ at controlled points, where windows reveal life and activity within the building – at the drum room, entrance and dance studio. This skin –creates a sense of drama and anticipation, particularly at dusk.
The building is split into specialist acoustic spaces and general teaching spaces each element to have its own structural and environmental logic – the heavy, masonry, highly serviced acoustic block against the lightweight, steel framed naturally ventilated classroom block.
A 9 metre-high foyer area with full-length roof light is the main social hub of the building, providing an informal gathering space during the day for students and a foyer for the performance venue in the evening. This area has been designed to maximise the benefits of natural light and ventilation provided by the glass roof light.
The Music Box includes a seating area and mini-amphitheatre to house outdoor performances.
The Music Box officially opened its doors in September 2007.
PROJECT:
Music Box, Stevenson College
LOCATION:
Sighthill, Edinburgh
CLIENT:
Stevenson College, Edinburgh
ARCHITECT:
RMJM
STRUCTURAL ENGINEER:
Arup Scotland
SERVICES ENGINEER:
Arup Scotland
QUANTITY SURVEYOR:
Capita Symonds
Suppliers:
Main Contractor:
Barr Construction Limited
Photographer:
Keith Hunter
Cladding Contractor:
Border Steelwork Structures ltd
Glazing:
Solaglass Limited
Flooring:
McKay Flooring Ltd
Roofing:
Border Steelwork Structures ltd
Lighting:
Arup Scotland
Heating/Insulation/Ventilation:
Arthur McKay Building Services
Back to Education
Browse by Category
Building Archive
- Buildings Archive 2024
- Buildings Archive 2023
- Buildings Archive 2022
- Buildings Archive 2021
- Buildings Archive 2020
- Buildings Archive 2019
- Buildings Archive 2018
- Buildings Archive 2017
- Buildings Archive 2016
- Buildings Archive 2015
- Buildings Archive 2014
- Buildings Archive 2013
- Buildings Archive 2012
- Buildings Archive 2011
- Buildings Archive 2010
- Buildings Archive 2009
- Buildings Archive 2008
- Buildings Archive 2007
- Buildings Archive 2006
Submit
Search
Features & Reports
For more information from the industry visit our Features & Reports section.






