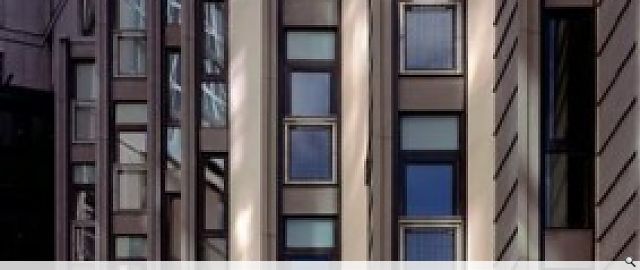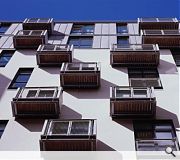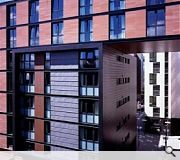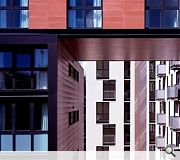Fusion
RMJM studied the urban dynamic of this location and proposed a radical design solution that cuts a city block in half to create a new public route linking the central shopping area of Glasgow with the City’s Riverside developments.
The site is adjacent to one of Glasgow’s most prominent listed buildings - the Clydeport Authority Headquarters. The development has an identity of its own while relating to the scale and material quality of the surrounding listed buildings.
The key feature of the development is the new pedestrian square, providing a quiet, high quality retreat from the surrounding city. The majority of flats enjoy an aspect onto this new square.
The development is highly distinctive, and forms a strong visual identity for this newly regenerated area.
The urban design concept simplifies the project into ‘individual’ building blocks: an 11 storey tower, and a 6 storey ‘box’ building. The blocks are united by an efficient structural grid that integrates the flats with the parking below. This simplification and separation of the development into blocks with different identities allows for a mix of product to respond to the local residential market. Materials used include Terracota, timber, zinc and render.
The units are designed to use efficient structural grids but avoid load bearing partitions within flats. This approach along with generous floor to ceiling glazing allows a floorplate with good natural daylight and ventilation which offers flexibility in layout to respond to the residents changing lifestyle.
PROJECT:
Fusion
LOCATION:
Oswald Street / Robertson Street, Glasgow
CLIENT:
Gladedale
ARCHITECT:
RMJM
STRUCTURAL ENGINEER:
Woolgar Hunter
SERVICES ENGINEER:
Henderson Warnock
QUANTITY SURVEYOR:
Capita
Suppliers:
Main Contractor:
Ogilvie Construction Ltd
Photographer:
Keith Hunter
Cladding Contractor:
MCD
Back to Housing
Browse by Category
Building Archive
- Buildings Archive 2024
- Buildings Archive 2023
- Buildings Archive 2022
- Buildings Archive 2021
- Buildings Archive 2020
- Buildings Archive 2019
- Buildings Archive 2018
- Buildings Archive 2017
- Buildings Archive 2016
- Buildings Archive 2015
- Buildings Archive 2014
- Buildings Archive 2013
- Buildings Archive 2012
- Buildings Archive 2011
- Buildings Archive 2010
- Buildings Archive 2009
- Buildings Archive 2008
- Buildings Archive 2007
- Buildings Archive 2006
Submit
Search
Features & Reports
For more information from the industry visit our Features & Reports section.






