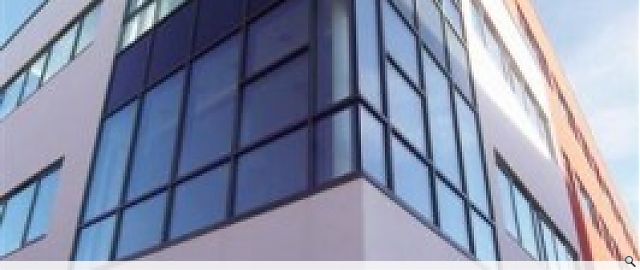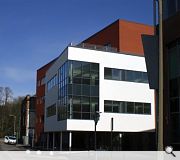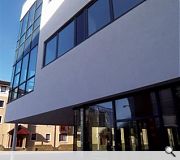Fusion Office Development
The project is part of a mixed use commercial and residential development on the site of an old printworks in the city centre of Edinburgh, providing approximately 2,900m² of high quality office space over three floors. The design takes its initial cues from the existing 1902 listed printworks building to the north of the site (forming the residential part of the development). The use of a rich red coloured metric brick set in a dark mortar resonates with the traditional sandstone facade of the existing building. The entrance to the office building is under an entrance canopy which skews away from the line of the new office building to reflect that of the printworks, with curtain glazing over two floors creating a dramatic corner detail to the development. Stair towers at both ends of the building are accentuated through the use of a dark blue brick, with car parking on the ground floor naturally ventilated, articulated by open mesh panels along the facade, complementing the overall crisp exterior finish. A third floor terrace affords stunning views across the historic Edinburgh skyline.
PROJECT:
Fusion Office Development
LOCATION:
73-75 Logie Green Road, Edinburgh
CLIENT:
AMA (New Town) Ltd
ARCHITECT:
PMP Architecture
STRUCTURAL ENGINEER:
SKM Anthony Hunts
SERVICES ENGINEER:
KJ Tait Engineers
QUANTITY SURVEYOR:
Thomas & Adamson
Suppliers:
Main Contractor:
HBG Construction
Photographer:
PMP Architecture
Back to Retail/Commercial/Industrial
Browse by Category
Building Archive
- Buildings Archive 2024
- Buildings Archive 2023
- Buildings Archive 2022
- Buildings Archive 2021
- Buildings Archive 2020
- Buildings Archive 2019
- Buildings Archive 2018
- Buildings Archive 2017
- Buildings Archive 2016
- Buildings Archive 2015
- Buildings Archive 2014
- Buildings Archive 2013
- Buildings Archive 2012
- Buildings Archive 2011
- Buildings Archive 2010
- Buildings Archive 2009
- Buildings Archive 2008
- Buildings Archive 2007
- Buildings Archive 2006
Submit
Search
Features & Reports
For more information from the industry visit our Features & Reports section.





