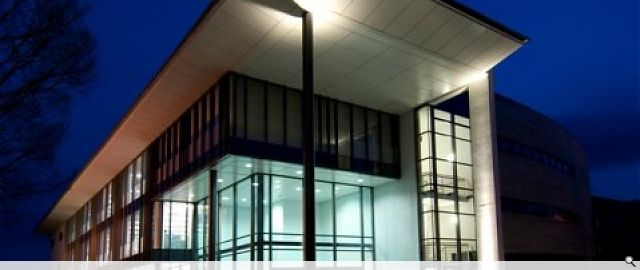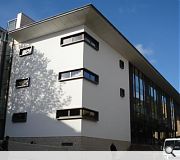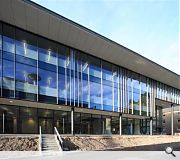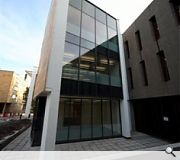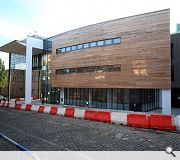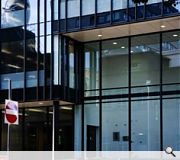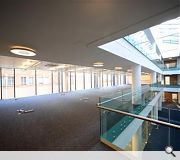Main Campus Library Extension
The Extension provides a striking new entrance which commands a key corner site and features an emphatic and generous entrance canopy which extends into the public realm. The new three storey building wraps around the north and eastern edge of the existing deep plan, concrete clad Library and accommodates relocated Issue Desk, e-Learning, Café / Social Hub, Seminar Teaching Rooms and new office accommodation for Library staff. The interface with the new building is characterised by a triple height, top lit atrium space which provides a spatial focus to the Extension and reveals the relationship between the components of the new and original buildings. Glazed stairwells provide framed and glimpsed views to the historic backdrop of the campus and city beyond.
The building’s functional programme and its organisation are evident in the building’s elevations and massing. The curved, western red cedar clad office block yields to provide views to the Chaplaincy, the corner entrance is emphasised by the memorable canopy, the e-Learning spaces are visible behind the varied rhythm of the curtain wall façade whilst the teaching spaces are enclosed in the white rendered box at the south eastern corner. The steel framed building is topped by a projecting eaves and the internal materials at the barrier free entrance extend into the public realm further integrating the building with its context.
The building’s character, internally and externally, modifies throughout the day with changing lighting conditions providing striking contrasts at different times of the day and weather conditions. Initial reaction from staff and students has been very positive and the new facility provides attractive and inspiring teaching and study environments.
PROJECT:
Main Campus Library Extension
LOCATION:
Dundee
CLIENT:
University of Dundee Estates and Buildings
ARCHITECT:
AUSTIN-SMITH:LORD LLP
STRUCTURAL ENGINEER:
BURO HAPPOLD
QUANTITY SURVEYOR:
WALFORDS
Suppliers:
Main Contractor:
HBG
Back to Education
Browse by Category
Building Archive
- Buildings Archive 2024
- Buildings Archive 2023
- Buildings Archive 2022
- Buildings Archive 2021
- Buildings Archive 2020
- Buildings Archive 2019
- Buildings Archive 2018
- Buildings Archive 2017
- Buildings Archive 2016
- Buildings Archive 2015
- Buildings Archive 2014
- Buildings Archive 2013
- Buildings Archive 2012
- Buildings Archive 2011
- Buildings Archive 2010
- Buildings Archive 2009
- Buildings Archive 2008
- Buildings Archive 2007
- Buildings Archive 2006
Submit
Search
Features & Reports
For more information from the industry visit our Features & Reports section.


