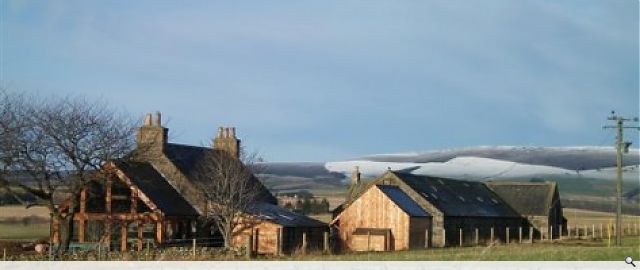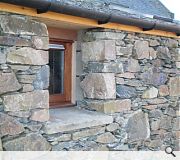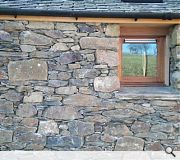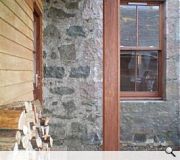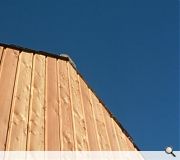South Lediken Farmhouse
The design aspires to unite existing rural architecture, and contemporary design to create a modern comfortable home in Aberdeenshire. The existing house had been empty for 40years and has now been transformed into a desirable sustainable home. The existing character has been retained, with all new additions reading true to their form. The extension was based on the original wash house “lean too” that is typical of many farmhouses. Using locally sourced stone for the dry stone exterior walls with scottish larch cladding, the materials work well with the existing granite and emulates the Architects sustainable philosophy. The extensions and garage form a sheltered courtyard, with covered walkways, leading to the gardens and house. A long spine corridor connects the old and new and has a glazed end so the new building sits lightly with the old. A Ground Source Heat Pump has been installed and works well with the open fires and wood burning stoves, which are also features in the double height glazed extension. All the rooms have incredible views of local landscapes. The final build cost is £80,000, excluding the purchase of the original house.
PROJECT:
South Lediken Farmhouse
LOCATION:
South Lediken Farmhouse, Insch, Aberdeenshire
CLIENT:
Margaret Kenyon
ARCHITECT:
Annie Kenyon Architect
STRUCTURAL ENGINEER:
Fairhurst and Partners
Suppliers:
Main Contractor:
Richard Davidson Ltd
Heat Pump & Underfloor Heating:
Invisible Heating Systems
Back to Housing
Browse by Category
Building Archive
- Buildings Archive 2024
- Buildings Archive 2023
- Buildings Archive 2022
- Buildings Archive 2021
- Buildings Archive 2020
- Buildings Archive 2019
- Buildings Archive 2018
- Buildings Archive 2017
- Buildings Archive 2016
- Buildings Archive 2015
- Buildings Archive 2014
- Buildings Archive 2013
- Buildings Archive 2012
- Buildings Archive 2011
- Buildings Archive 2010
- Buildings Archive 2009
- Buildings Archive 2008
- Buildings Archive 2007
- Buildings Archive 2006
Submit
Search
Features & Reports
For more information from the industry visit our Features & Reports section.


