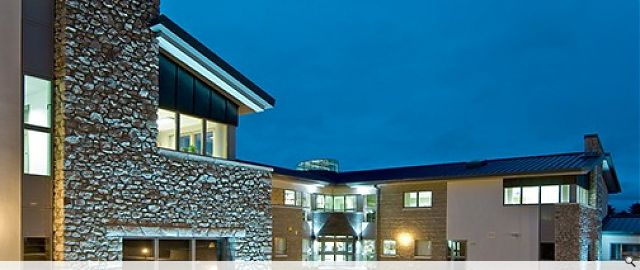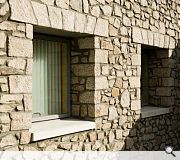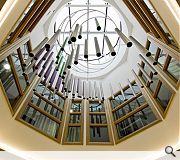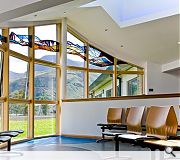Fort William Integrated Care Centre
A new era in community healthcare in Fort William begins next week with the launch of the new £9 million medical centre at Blar Mhor. The Fort William Health Centre will bring together the towns 3 existing GP Practices with all local Departments and clinics of the Highland NHS Trust, Social Workers, the area Citizens Advice Bureau and a Retail Pharmacy all under one roof to provide a “one stop shop” for the Lochaber area’s primary medical care needs.
Initially working with the preferred developer PMP Plus, an Apollo Medical Group Company, and post contract with the Contractor Robertson Construction, Young and Gault worked with the community and have with the developers resolved the complex brief initiated by the project steering group creating a landmark building of which everybody associated with the project can be proud.
The logical solution to the space planning of the building was to create a central common area or “Hub”, from which the main activities spiral. Upon entering the building, the “Hub” becomes a main decision point for the visitor, providing direct (and visual) connections to the receptions for each of the departments/practices. The use of colour gives each Practice a visual recognition from the entrance area, making orientation in the mall area far easier. A central “lantern style” sky light allows natural light to flood into this area creating a bright space and therapeutic environment.
Waiting areas are visible from receptions for communication and security purposes. Consulting corridors radiate from the reception, while back of house administration spaces are located ‘secondary’ to the principle consulting rooms.
Careful planning of vertical and horizontal circulation routes was required to achieve the requisite functionality and connections for each of the different departments.
Planning consent was obtained in January 2005 within 90-days of the application being submitted.
Stone and timber have been sourced locally and are specified for use on the facades of the building, with Scottish oak from Ardamurchan used in interior accents. Both the client and the design team were keen to use renewable energy sources and opted for a Biomass Boiler, utilising locally sourced wood chip to heat the premises. The developer and design team have, additionally worked with a number of local artists who have created a series of installations which will feature in and around the building.
Back to Health
- Buildings Archive 2024
- Buildings Archive 2023
- Buildings Archive 2022
- Buildings Archive 2021
- Buildings Archive 2020
- Buildings Archive 2019
- Buildings Archive 2018
- Buildings Archive 2017
- Buildings Archive 2016
- Buildings Archive 2015
- Buildings Archive 2014
- Buildings Archive 2013
- Buildings Archive 2012
- Buildings Archive 2011
- Buildings Archive 2010
- Buildings Archive 2009
- Buildings Archive 2008
- Buildings Archive 2007
- Buildings Archive 2006






