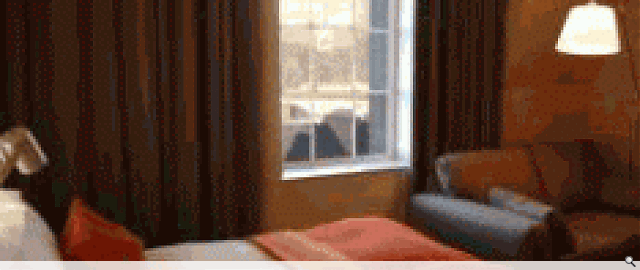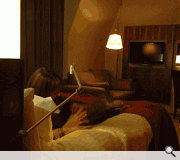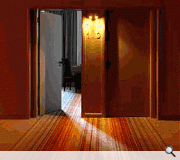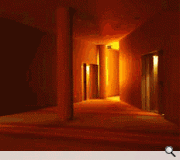The Point Hotel
Designed in 1996 by owner/architect Andrew Doolan and sold in 2006 after the release of his estate, Edinburgh-based interior designers and architects, KBA has been commissioned to undertake a radical new design approach to the existing rooms.
A phased development over the next year will see the 138 bedrooms characteristically transformed. GM Neil Ellis commented that ‘the original design harnessed the minimalist approach, however the rooms have over the years grown tired and lost their way somewhat; it feels right to upgrade them to provide a higher level of comfort’.
Gail Thomson KBA Design Director comments ‘the original minimalist interior gave us a blank canvas to re-position the whole approach to the rooms. Most guests are well travelled with an increasing awareness of design and operational style; as a result their expectations are considerably higher than ever before. We feel it is critical for hotels to engage customers with a more imaginative and memorable experience. The design focuses on creating warmth and a sense of character for the rooms with exceptional attention to detail; quirky little elements provide areas of intrigue and surprise throughout’. Gail added ‘beautifully designed detailing has given consideration to how the end user might enjoy visiting this hotel time after time; we have worked closely with the client to create an environment that will make it easy for the guest to enjoy staying here’.
As soon as you enter the fourth floor you get a taste of what the rooms will offer; the lobby and corridor is dark and moody with paired-down doors; Lighting plays a key part here with fittings specially manufactured by Mike Stoane to KBA’s specification, these will kiss light onto the room numbers and create a pool of light onto the specially designed carpets which peek out from underneath the bedroom doors. A general upgrade of the famous strip lights will subtly glow, bringing together the warm colour of the walls and flooring along with punches of light.
There are 3 room types; each designed to cater for either business or pleasure guests. All have an air of luxury with a rich mink coloured carpet integrating vibrant colour details and warm dark nut panels that frame the entertainment wall and mould beautifully onto the dresser.
The larger rooms now have dressing areas which have been created by a dividing illuminated screen with a lounge and sleep area, some offering fantastic views of the Castle. Opulent sofas, lounge chairs and ottomans add the point of difference but its elements like the mix of rubber flooring and gargantuan twin showers within the en-suites that set the rooms apart and add to what can only be described as a truly memorable experience.
A phased development over the next year will see the 138 bedrooms characteristically transformed. GM Neil Ellis commented that ‘the original design harnessed the minimalist approach, however the rooms have over the years grown tired and lost their way somewhat; it feels right to upgrade them to provide a higher level of comfort’.
Gail Thomson KBA Design Director comments ‘the original minimalist interior gave us a blank canvas to re-position the whole approach to the rooms. Most guests are well travelled with an increasing awareness of design and operational style; as a result their expectations are considerably higher than ever before. We feel it is critical for hotels to engage customers with a more imaginative and memorable experience. The design focuses on creating warmth and a sense of character for the rooms with exceptional attention to detail; quirky little elements provide areas of intrigue and surprise throughout’. Gail added ‘beautifully designed detailing has given consideration to how the end user might enjoy visiting this hotel time after time; we have worked closely with the client to create an environment that will make it easy for the guest to enjoy staying here’.
As soon as you enter the fourth floor you get a taste of what the rooms will offer; the lobby and corridor is dark and moody with paired-down doors; Lighting plays a key part here with fittings specially manufactured by Mike Stoane to KBA’s specification, these will kiss light onto the room numbers and create a pool of light onto the specially designed carpets which peek out from underneath the bedroom doors. A general upgrade of the famous strip lights will subtly glow, bringing together the warm colour of the walls and flooring along with punches of light.
There are 3 room types; each designed to cater for either business or pleasure guests. All have an air of luxury with a rich mink coloured carpet integrating vibrant colour details and warm dark nut panels that frame the entertainment wall and mould beautifully onto the dresser.
The larger rooms now have dressing areas which have been created by a dividing illuminated screen with a lounge and sleep area, some offering fantastic views of the Castle. Opulent sofas, lounge chairs and ottomans add the point of difference but its elements like the mix of rubber flooring and gargantuan twin showers within the en-suites that set the rooms apart and add to what can only be described as a truly memorable experience.
Back to Infrastructure, Urban Design and Landscape
Browse by Category
Building Archive
- Buildings Archive 2024
- Buildings Archive 2023
- Buildings Archive 2022
- Buildings Archive 2021
- Buildings Archive 2020
- Buildings Archive 2019
- Buildings Archive 2018
- Buildings Archive 2017
- Buildings Archive 2016
- Buildings Archive 2015
- Buildings Archive 2014
- Buildings Archive 2013
- Buildings Archive 2012
- Buildings Archive 2011
- Buildings Archive 2010
- Buildings Archive 2009
- Buildings Archive 2008
- Buildings Archive 2007
- Buildings Archive 2006
Submit
Search
Features & Reports
For more information from the industry visit our Features & Reports section.






