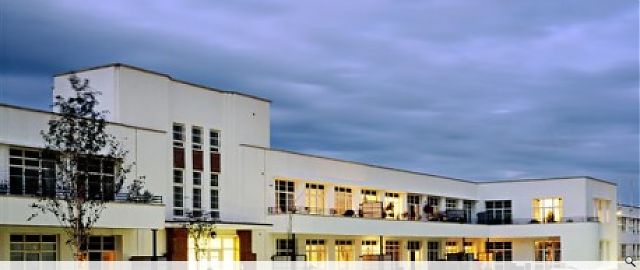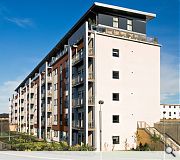Canniesburn Residential Development
Canniesburn, a new residential development on the outskirts of Bearsden in Glasgow was completed at the end of 2006. The project, which is a joint venture between CALA Homes and Miller with CALA acting as lead developer, is a mix of flats and townhouses with some commercial space. Three B listed hospital buildings have been restored and adapted and a number of new build apartments have been constructed.
The proposals were centred on the three listed buildings which are refurbished into 22, 12 and 22 flats respectively. The opportunity of installing new-build flatted blocks to the south of these buildings was taken to form three distinct courtyard spaces. This set the scene for the creation of a new community set in attractive woodland.
The proposals were centred on the three listed buildings which are refurbished into 22, 12 and 22 flats respectively. The opportunity of installing new-build flatted blocks to the south of these buildings was taken to form three distinct courtyard spaces. This set the scene for the creation of a new community set in attractive woodland.
PROJECT:
Canniesburn Residential Development
LOCATION:
Bearsden, Glasgow
CLIENT:
CALA Homes
ARCHITECT:
Holmes Partnership
STRUCTURAL ENGINEER:
WSP
QUANTITY SURVEYOR:
Locus Cost Management
Suppliers:
Main Contractor:
Laing o'Rourke
Cladding:
Lakesmere
Roofing:
Miller Roofing
Timber Kit:
Stewart Milne Group Ltd
Kitchens:
Kelvin Bedrooms Systems Ltd
Metalwork:
Sun Works
Mechanical & Electrical Installations:
Balfour Kilpatrick
Windows:
Nortek
Windows:
Albaan
Roofing:
5M
Render:
George Rome (Glasgow) Ltd
Back to Housing
Browse by Category
Building Archive
- Buildings Archive 2024
- Buildings Archive 2023
- Buildings Archive 2022
- Buildings Archive 2021
- Buildings Archive 2020
- Buildings Archive 2019
- Buildings Archive 2018
- Buildings Archive 2017
- Buildings Archive 2016
- Buildings Archive 2015
- Buildings Archive 2014
- Buildings Archive 2013
- Buildings Archive 2012
- Buildings Archive 2011
- Buildings Archive 2010
- Buildings Archive 2009
- Buildings Archive 2008
- Buildings Archive 2007
- Buildings Archive 2006
Submit
Search
Features & Reports
For more information from the industry visit our Features & Reports section.




