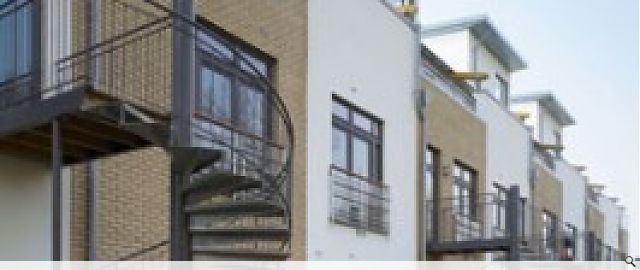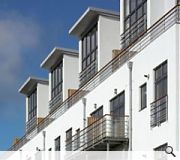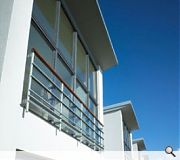Former Further Education Building
The former Further Education Building (FEB) on Jordanhill Campus was released by Strathclyde University as part of the sale of a larger area of redundant land. CALA submitted a successful bid for this land which included the redevelopment of the FEB and a range of CALA's own detached, semi detached and terraced properties on the surrounding land.
CALA approached Holmes to redevelop the FEB and create a range of upmarket flats, duplexes and penthouses to tie in with their overall bid scheme. The redevelopment was to capitalise on the prominence of the buildings location with apartments that were contemporarily styled and of generous proportions.
Comprising 5 penthouses, 6 duplex apartments and 15 south facing flats, the scheme re-uses the existing concrete frame of the FEB, adapting it with the addition of a 2 storey steel penthouse structure. The steeply sloping site lead to an innovative arrangement of apartments which allow the flats and penthouses to address spectacular views to the south with terraces, balconies and a distinctive stepped roof arrangement. To the north, duplex apartments sit as houses with individual gardens whilst living rooms are located on the upper floors to address the college opposite.
Entry to the building is by way of an entrance foyer positioned independently from the main building, which is secure, easily identifiable & accessed from road level. This leads directly to the internal circulation which divides the building along a central spine. At penthouse level the circulation shifts to the north side of the building via a covered walkway and large semi-private courtyard spaces. This allows uninterrupted views across Glasgow to the south whilst creating individual private and semi-private spaces which help to create a sense of place within the building and also enhance security.
The existing frame and concrete cores of the building create strong vertical forms which have been enhanced by the crisp render and layers of accommodation. This is crowned by the stepped roof structure which creates delineation between each individual penthouse and produces a dramatic skyline.
CALA approached Holmes to redevelop the FEB and create a range of upmarket flats, duplexes and penthouses to tie in with their overall bid scheme. The redevelopment was to capitalise on the prominence of the buildings location with apartments that were contemporarily styled and of generous proportions.
Comprising 5 penthouses, 6 duplex apartments and 15 south facing flats, the scheme re-uses the existing concrete frame of the FEB, adapting it with the addition of a 2 storey steel penthouse structure. The steeply sloping site lead to an innovative arrangement of apartments which allow the flats and penthouses to address spectacular views to the south with terraces, balconies and a distinctive stepped roof arrangement. To the north, duplex apartments sit as houses with individual gardens whilst living rooms are located on the upper floors to address the college opposite.
Entry to the building is by way of an entrance foyer positioned independently from the main building, which is secure, easily identifiable & accessed from road level. This leads directly to the internal circulation which divides the building along a central spine. At penthouse level the circulation shifts to the north side of the building via a covered walkway and large semi-private courtyard spaces. This allows uninterrupted views across Glasgow to the south whilst creating individual private and semi-private spaces which help to create a sense of place within the building and also enhance security.
The existing frame and concrete cores of the building create strong vertical forms which have been enhanced by the crisp render and layers of accommodation. This is crowned by the stepped roof structure which creates delineation between each individual penthouse and produces a dramatic skyline.
PROJECT:
Former Further Education Building
LOCATION:
60 Southbrae Gardens, Jordanhill, Glasgow
CLIENT:
CALA Homes (West) Ltd
ARCHITECT:
Holmes Partnership
STRUCTURAL ENGINEER:
Charles Scott & Partners
QUANTITY SURVEYOR:
Locus Cost Management
Suppliers:
Main Contractor:
CALA Homes (West) Ltd
Back to Housing
Browse by Category
Building Archive
- Buildings Archive 2024
- Buildings Archive 2023
- Buildings Archive 2022
- Buildings Archive 2021
- Buildings Archive 2020
- Buildings Archive 2019
- Buildings Archive 2018
- Buildings Archive 2017
- Buildings Archive 2016
- Buildings Archive 2015
- Buildings Archive 2014
- Buildings Archive 2013
- Buildings Archive 2012
- Buildings Archive 2011
- Buildings Archive 2010
- Buildings Archive 2009
- Buildings Archive 2008
- Buildings Archive 2007
- Buildings Archive 2006
Submit
Search
Features & Reports
For more information from the industry visit our Features & Reports section.





