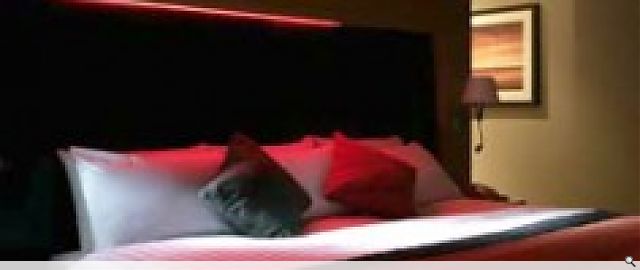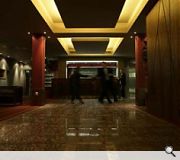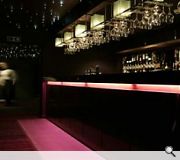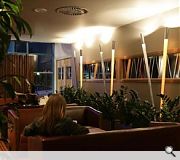Holiday Inn Aberdeen West
Breaking the mould for Holiday Inn was the key to our concept designs for Aberdeen West. The general perception of the Holiday Inn brand is green, fairly pedestrian and unmemorable. Our aim was to change that image.
The brief was to create a comfortable hotel under the Holiday Inn banner with consideration to the Intercontinental brand standards, to increase the room capacity from 52 to 86 rooms, and to provide a variety of public spaces which would operate as destination venues within their own right.
This notion begins in the entrance foyer which is designed as a main street thoroughfare, thereby allowing each of the main venues to have their own identity separate from the hotel reception. Glazed slots offer views to The Brasserie fine dining restaurant, where a mixture of curvaceous booths and loose tables and chairs provide flexible arrangements for 120 covers. Silk shades hovering over the central area create pockets of atmospheric lighting, and movable semi-sheer vibrant voiles and walnut screens offer the option for private dining.
The sophisticated Glentaner Lounge features a sumptuous 12m long leather-clad bar surrounded by curvaceous leather booths and walnut tables. Specially designed ‘frame’ light fittings create vibrant punches of colour by illuminating the Scottish woven tweed on the chairs throughout.
A traditional ambience, reminiscent of a Scottish tavern, has been created in the Scot’s Corner Pub. Cosy glowing bulbs reflect the hue of conventional gas lighting, a timber bar, warming fire, and an eclectic mix of traditional furniture all add to this comfortable environment.
The Balmoral Suite provides a conference and events facility with a unique sound and light system for 250 guests. Numerous giant mirror balls hover above the main floor and beautiful walnut panels integrated with mirror reflect movement onto the perimeter walls. A fibre optic ceiling distinguishes the bar from the dance area.
The upper floors, which house the bedrooms, are identified with different colours and feature glowing timber wall panels that dominate the lobby. The two-toned timber doors to the bedrooms are individually illuminated and the connecting panels lend a sense of the opulence inside.
Standard, Executive and Deluxe rooms have been created, each evoking feelings of warmth and quality from elements such as the beautiful Scottish woven blankets and cushions. When the lights go down, the bed head glows a fire-like red creating a warm and sexy aura, adding another enticement for guests to return.
The brief was to create a comfortable hotel under the Holiday Inn banner with consideration to the Intercontinental brand standards, to increase the room capacity from 52 to 86 rooms, and to provide a variety of public spaces which would operate as destination venues within their own right.
This notion begins in the entrance foyer which is designed as a main street thoroughfare, thereby allowing each of the main venues to have their own identity separate from the hotel reception. Glazed slots offer views to The Brasserie fine dining restaurant, where a mixture of curvaceous booths and loose tables and chairs provide flexible arrangements for 120 covers. Silk shades hovering over the central area create pockets of atmospheric lighting, and movable semi-sheer vibrant voiles and walnut screens offer the option for private dining.
The sophisticated Glentaner Lounge features a sumptuous 12m long leather-clad bar surrounded by curvaceous leather booths and walnut tables. Specially designed ‘frame’ light fittings create vibrant punches of colour by illuminating the Scottish woven tweed on the chairs throughout.
A traditional ambience, reminiscent of a Scottish tavern, has been created in the Scot’s Corner Pub. Cosy glowing bulbs reflect the hue of conventional gas lighting, a timber bar, warming fire, and an eclectic mix of traditional furniture all add to this comfortable environment.
The Balmoral Suite provides a conference and events facility with a unique sound and light system for 250 guests. Numerous giant mirror balls hover above the main floor and beautiful walnut panels integrated with mirror reflect movement onto the perimeter walls. A fibre optic ceiling distinguishes the bar from the dance area.
The upper floors, which house the bedrooms, are identified with different colours and feature glowing timber wall panels that dominate the lobby. The two-toned timber doors to the bedrooms are individually illuminated and the connecting panels lend a sense of the opulence inside.
Standard, Executive and Deluxe rooms have been created, each evoking feelings of warmth and quality from elements such as the beautiful Scottish woven blankets and cushions. When the lights go down, the bed head glows a fire-like red creating a warm and sexy aura, adding another enticement for guests to return.
PROJECT:
Holiday Inn Aberdeen West
LOCATION:
Westhill, Aberdeen
CLIENT:
European Development Company Ltd
ARCHITECT:
KBA
Back to Interiors and exhibitions
Browse by Category
Building Archive
- Buildings Archive 2024
- Buildings Archive 2023
- Buildings Archive 2022
- Buildings Archive 2021
- Buildings Archive 2020
- Buildings Archive 2019
- Buildings Archive 2018
- Buildings Archive 2017
- Buildings Archive 2016
- Buildings Archive 2015
- Buildings Archive 2014
- Buildings Archive 2013
- Buildings Archive 2012
- Buildings Archive 2011
- Buildings Archive 2010
- Buildings Archive 2009
- Buildings Archive 2008
- Buildings Archive 2007
- Buildings Archive 2006
Submit
Search
Features & Reports
For more information from the industry visit our Features & Reports section.






