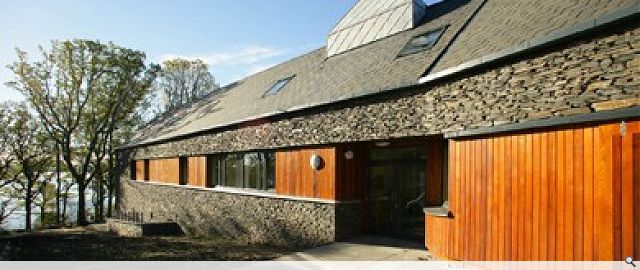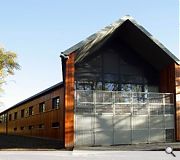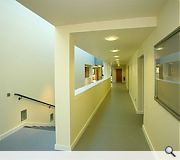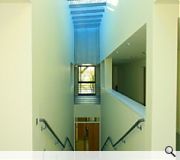Scene Field Station
The brief was to design a new building to house the research element of the field station. The accommodation was to include fish tank areas, laboratories, and offices. The project was to include bedrooms, as the field station also runs residential courses. The University also required the building to be subject to a BREEAM Assessment and it has achieved an Excellent rating, at the design and procurement stage.
The basement contains the fish holding areas and artificial stream. The ground floor has the research laboratories, offices and meetings rooms. The roof space contains a number of study bedrooms.
The shape of the Phase 1 building is long and barn like, which is influenced by agricultural buildings. The materials are natural and are of high quality. The east walls forms one side of a courtyard and is clad in natural stone. The west wall, that faces the forest, is clad in western red cedar.
The roof finish is natural slate, with Velux windows allowing light into the attic bedrooms. There is a central glazed rooflight which allows light in t o the heart of the building, above the circulation area.
There area also glazed screens on the north and south elevations. These elements allow views north to the trees and the Dubh Loch, and south to Loch Lomond. The meeting room, at the south of the buildings, has a full height glazed screen and a balcony, to take advantage of the panoramic views over the Loch.
This building sets the standard for sustainable development in the sensitive location of the National Park and it also makes a positive contribution to the environment for future generations.
PROJECT:
Scene Field Station
LOCATION:
Rowardennan, Loch Lomond
CLIENT:
University of Glasgow
ARCHITECT:
Page\Park Architects
STRUCTURAL ENGINEER:
Arup Scotland
SERVICES ENGINEER:
Harley Haddow Partnership
QUANTITY SURVEYOR:
Doig & Smith
Suppliers:
Main Contractor:
Mansell
Stone Masons:
T.A. Law
Glazing:
Nordan UK Ltd
Roofing:
Burlington Slate
Heating/Insulation/Ventilation:
Balfour Kilpatrick
Back to Education
Browse by Category
Building Archive
- Buildings Archive 2024
- Buildings Archive 2023
- Buildings Archive 2022
- Buildings Archive 2021
- Buildings Archive 2020
- Buildings Archive 2019
- Buildings Archive 2018
- Buildings Archive 2017
- Buildings Archive 2016
- Buildings Archive 2015
- Buildings Archive 2014
- Buildings Archive 2013
- Buildings Archive 2012
- Buildings Archive 2011
- Buildings Archive 2010
- Buildings Archive 2009
- Buildings Archive 2008
- Buildings Archive 2007
- Buildings Archive 2006
Submit
Search
Features & Reports
For more information from the industry visit our Features & Reports section.






