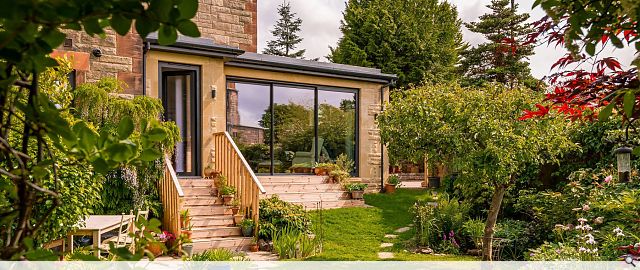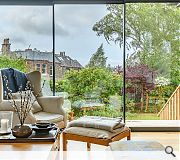Blackford living room extension
This property is a ground floor flat, subdivided from a 3 storey semi detached Victorian house. The living room in the flat was a conversion of the former garage. It was poorly insulated, and generally not well constructed. It also had to be accessed in a convoluted fashion via an unheated semi-outdoor space. The only solution was, in the end, to demolish the old garage and build a new, larger, extension, properly connected to the existing building improving light, flow, circulation and energy efficiency in one go. And, last but not least, improving the indoor to outdoor connection with the garden.
PROJECT:
Blackford living room extension
LOCATION:
Edinburgh
CLIENT:
Private
ARCHITECT:
Bergmark Architects
STRUCTURAL ENGINEER:
McColl Associates
Suppliers:
Main Contractor:
Aspire Trade Services
Back to Housing
Browse by Category
Building Archive
- Buildings Archive 2024
- Buildings Archive 2023
- Buildings Archive 2022
- Buildings Archive 2021
- Buildings Archive 2020
- Buildings Archive 2019
- Buildings Archive 2018
- Buildings Archive 2017
- Buildings Archive 2016
- Buildings Archive 2015
- Buildings Archive 2014
- Buildings Archive 2013
- Buildings Archive 2012
- Buildings Archive 2011
- Buildings Archive 2010
- Buildings Archive 2009
- Buildings Archive 2008
- Buildings Archive 2007
- Buildings Archive 2006
Submit
Search
Features & Reports
For more information from the industry visit our Features & Reports section.





