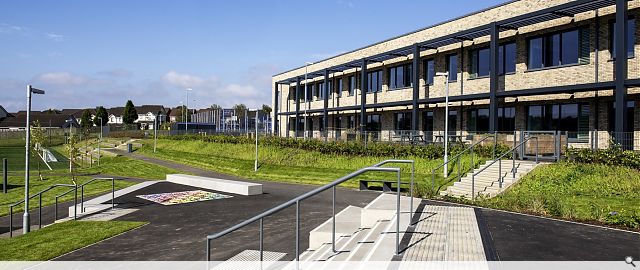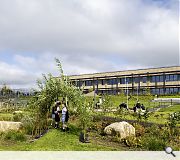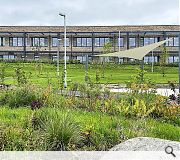Montgomerie Park Primary
Montgomerie Park Primary is a Passivhouse school in Irvine, North Ayrshire, completed in August 2024. The new school was commissioned by North Ayrshire Council to accommodate 342 primary school and 32 early years spaces. The concept for the landscape design was to celebrate outdoor learning by making use of the existing landscape context, aspect, existing trees and a large SUDS pond.
The terraced outdoor spaces utilise the site topography as a benefit, rather than a constraint. Starting at the north of the site, external classroom spill out spaces accessed via classrooms lead to a softer terraced landscape ultimately connecting to the existing landscape. Whilst designing the landscape we not only wanted to create an engaging space for the pupils, but also a valuable outdoor space for the staff that celebrates contact with nature. Following completion of the school, work within the land to the north of the school has been developed to provide a new play space and woodland landscape.
Play spaces have been formed which will in time be set within open glades. Existing trees, scrub and seasonal wetland habitats were retained as part of this work. This space will be used by the residents in neighbouring development and by parents taking their children to school.
Back to Infrastructure, Urban Design and Landscape
- Buildings Archive 2024
- Buildings Archive 2023
- Buildings Archive 2022
- Buildings Archive 2021
- Buildings Archive 2020
- Buildings Archive 2019
- Buildings Archive 2018
- Buildings Archive 2017
- Buildings Archive 2016
- Buildings Archive 2015
- Buildings Archive 2014
- Buildings Archive 2013
- Buildings Archive 2012
- Buildings Archive 2011
- Buildings Archive 2010
- Buildings Archive 2009
- Buildings Archive 2008
- Buildings Archive 2007
- Buildings Archive 2006





